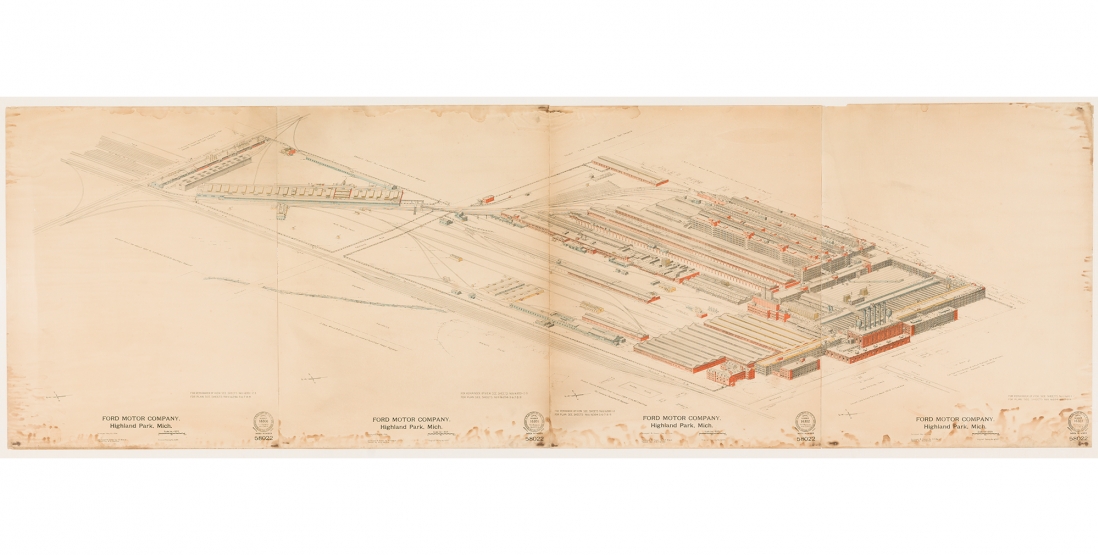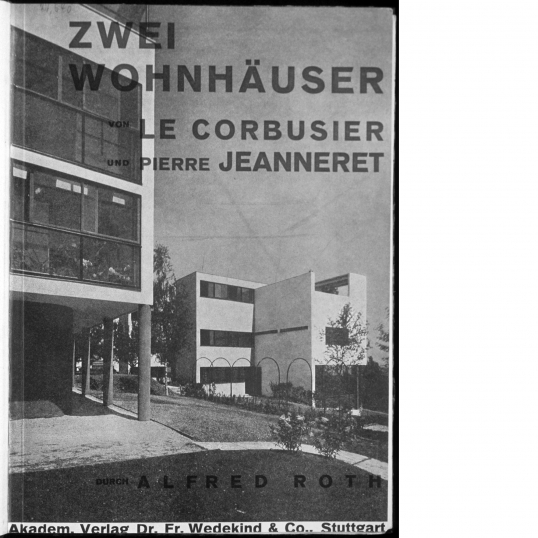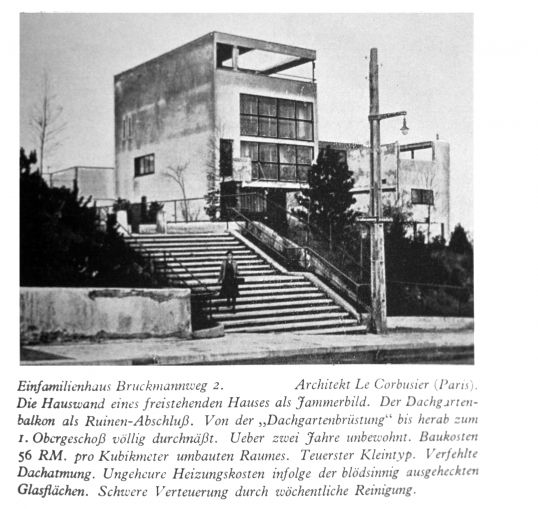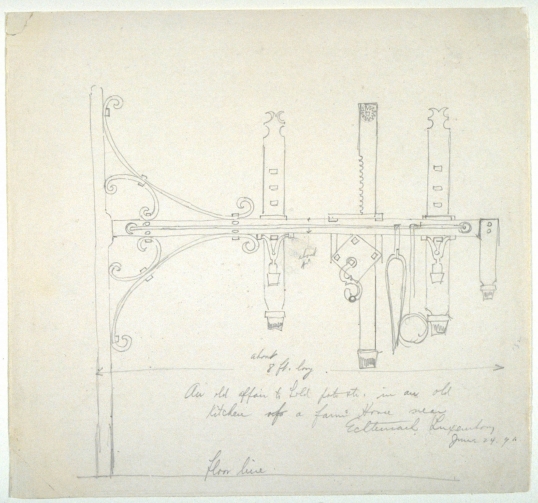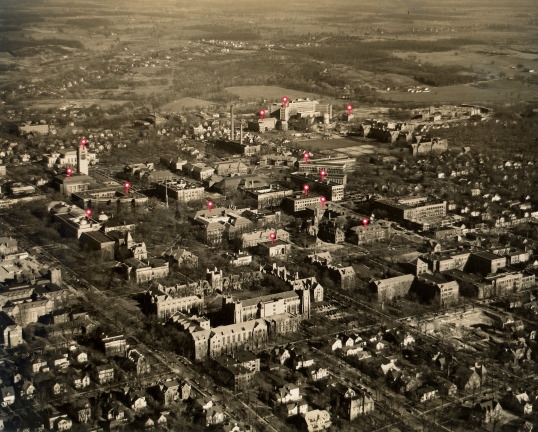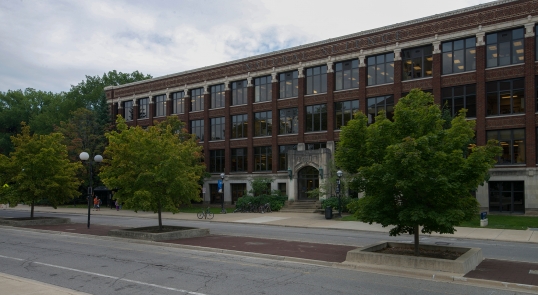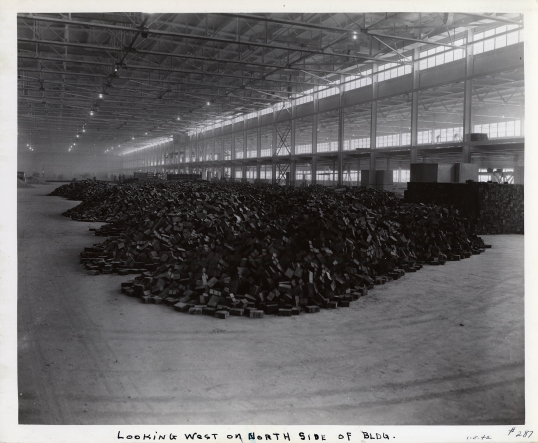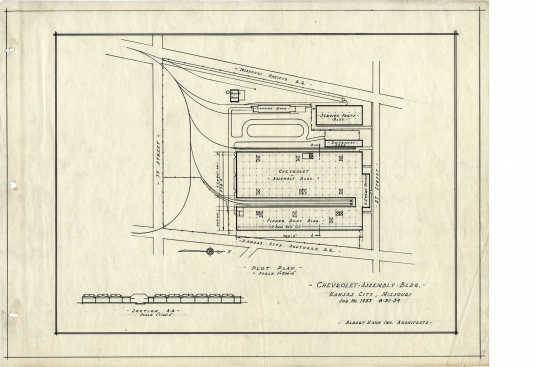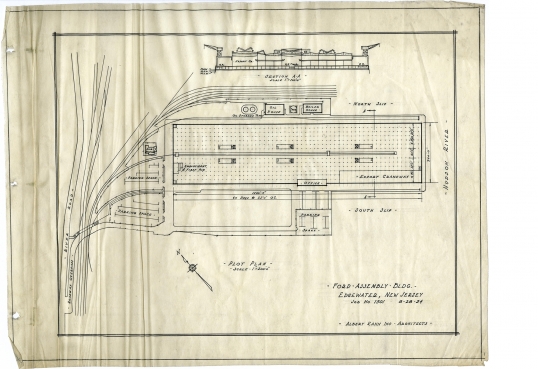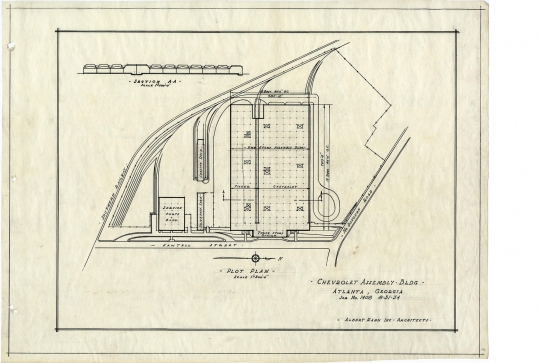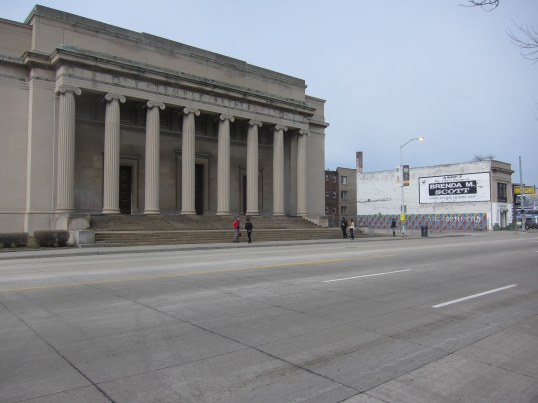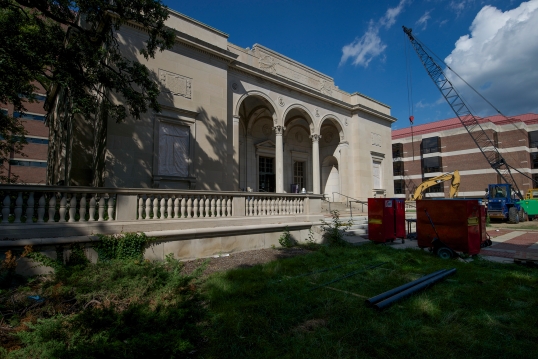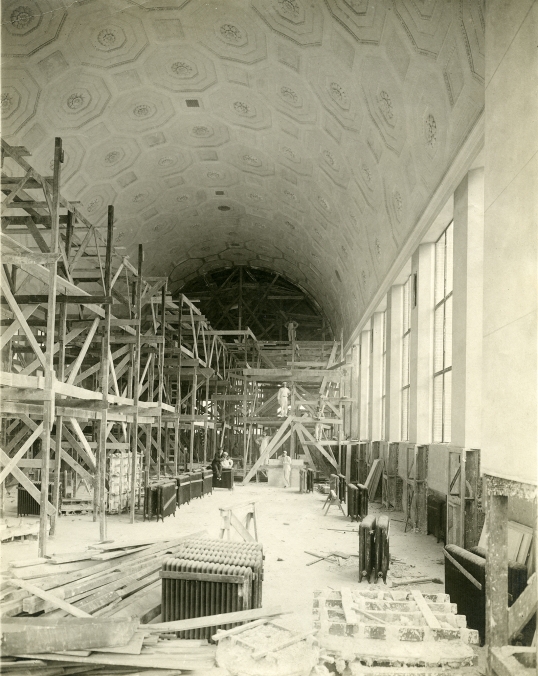The Labor of Albert Kahn
Ford Motor Company Highland Park Rendering: bird’s eye view in 1924. CAM 2008.18. Draftsman: O.P. Black. Tracer: W.G. Harlow. Ink on paper, 33 5/8 x 89 1/2 in.
Collection of Cranbrook Art Museum. Gift of the Estate of John Bloom.Generally described, my research has stayed rather closely pinned to a single theme: mass production in architecture. For many years, this work involved extensive photographic research. The dynamic interaction between architecture and photography throughout the twentieth century and prior to the “digital turn” has been a major focus of this research. I examined mass-produced photographs of modern architecture as a means through which the field was first industrialized. Commercial photographs of new architecture were thus primary instruments of modernization, a fact that may explain the photographic skirmishes that accompanied their appearance in the architectural press. In photographs of the 1927 Stuttgart exhibition, for example, images are used to convey a particular message about building, so that it is easy to conflate quality of construction (or lack thereof) and ideological value. In figure 1, the architecture of the Neues Bauen (New Building) is heroic; in figure 2, it is incompetent.
Fig. 1. “The Victory of the New Building Style.”
Cover of Alfred Roth, Zwei Wohnhäuser von Le Corbusier und Pierre Jeanneret, (Stuttgart: Wedekind, 1927).
Fig. 2. Le Corbusier’s single house at the Weissenhofsiedlung, in 1929, captioned “The wall of a freestanding house as a picture of confusion.”
Deutsche Bauhütte, 1929.
Architectural media in the twentieth century enabled buildings to look modern even as they were produced traditionally. From at least the 1920s, professional architects often turned to photography for just this reason—for images that were more intensively industrialized than the buildings they imaged. This relates in part to the business model under which contracting firms operated in the early twentieth century; Prevailing business models favored incremental evolution rather than rapid changeover. In this way, the history of modern architecture inverts Walter Benjamin’s claim that works of art lose their aura through mechanical reproduction: Perhaps more than anything else, photographs have hidden buildings behind a screen or scrim of devotional visual rhetoric. Mechanical reproduction of things replaces the concept of an original with that of a prototype; mechanical reproduction of images of things merely focuses and distributes their aura more widely, and adapts a religious model to the dictates of commercial markets.1
After several years spent studying how architecture engaged mass production through its imaging, I became interested in other ways in which industrialization altered (or did not alter) building practices. Architectural historians of the interwar period who are similarly preoccupied often turn back to figures like Hannes Meyer, Ludwig Hilberseimer, and Ernst May, or to figures such as Konrad Wachsmann, Jean Prouvé, and Buckminster Fuller, whose greatest impact came later. These figures are closely associated with the effort to industrialize building itself, but are equally associated with architectural discourse within the academy or the professional school. Beyond the academy, their work has had varied impact. Ernst May and Mart Stam were among those who developed and distributed prefabricated mass housing in eastern Europe after World War II, in what may have been the most sustained and widespread use of industrialized building since the development of the balloon frame. I am currently studying the work of Albert Kahn, a Detroit architect active for the first three decades of the twentieth century, whose firm produced massive buildings and massive archives, and generated new approaches to practice, particularly around the question of how to build at high volume and at large scale. The firm still exists today, with a roster approaching 45,000 job numbers to date.
Even in the early stages of research, the firm’s work raised methodological and operational questions with broad implications for the ways we conceptualize, frame, and interpret the history of architecture and modernization. In this working paper—published here to share ideas, solicit input, and invite discussion—I’ll call these, collectively, “The Labor of Albert Kahn.” Describing challenges faced by the architect in the course of building a practice, and challenges faced by the historian in trying to understand that output, this labor currently has four aspects: size, or the scale and volume of production; status, or the question of what sort of niche in the cultural market this architecture has occupied; building, or the specific problems raised by the individual buildings and complexes of Kahn’s firm; and records, or the question of the archive in relation to this work.
To preface the discussion with the briefest of biographical sketches, the architect Albert Kahn was born in Germany in 1869; he emigrated to Detroit at the age of 11, a milestone that also signaled the end of his formal schooling. He became an architect through sponsorship by the sculptor Julius Melchers and apprenticeship with Detroit architect George Mason of Mason & Rice, among others. While working for Mason & Rice, Kahn won a scholarship from the American Institute of Architects to travel in Europe to study architecture firsthand and to document what he saw in drawings.
Fig. 3. Drawing from Albert Kahn’s study tour in Europe, 1890.
University of Michigan Museum of Art.
A characteristic feature of the exhibition is the almost total lack of drawings of actually projected work. With us, such drawings form, as a rule, the chief attraction and here they are much missed. The continuous lines of restorations, etc., however excellently drawn, prove almost monotonous to the observer, and even the elaborate School projets fail to produce the desired relief.2
In other words, the sole purpose behind drawing, for Kahn, was building. He was not interested in architecture as a theoretical or visionary activity, but as a practical one. His subsequent work rests on a sound conceptual foundation nonetheless.
Kahn returned to his job in Detroit, but left Mason & Rice in 1896, eventually to found the firm that would become Albert Kahn Associates. He admired Charles McKim and the American Renaissance in buildings such as the Boston Public Library and the old Penn Station; he was less susceptible to the work of Louis Sullivan or of his peer Frank Lloyd Wright, turning down a job offer from Sullivan (to replace the departing Wright) to stay in Detroit and support his extensive family—and be supported by them. At least four of his siblings became professional associates, either in the firm or in affiliated businesses.
In his early years, Kahn remodeled houses. One of his clients was Henry B. Joy, head of the Packard Motor Car Company; another was Joseph Boyer, director of an amalgamated pneumatic tool company based in Chicago. New research by Christopher Meister has revealed how important these early commissions were for Kahn’s subsequent work as an industrial architect, giving us a clearer picture of how Kahn rose so quickly through the ranks of architects in the Midwest.3
Kahn went on to build significant parts of the Packard plant for Joy. As a result of this early work, Henry Ford hired him to design many buildings, beginning with the new plant at Highland Park, opening in 1910.
Fig. 4. Ford Motor Company Highland Park Rendering: bird’s eye view in 1924. CAM 2008.18. Draftsman: O.P. Black. Tracer: W.G. Harlow. Ink on paper, 33 5/8 x 89 1/2 in.
Collection of Cranbrook Art Museum. Gift of the Estate of John Bloom.
The Labor of Scale
Among the more striking facts of Kahn’s work during his lifetime is the size of his firm’s output. The company produced just under 2,000 buildings between its founding and Kahn’s death in 1942. Of these, over 500 factories were built to designs by Albert Kahn or members of his firm in the Soviet Union between 1929 and 1932. There are 900 buildings in the city of Detroit alone, and, as already noted, over 40,000 projects by the office to date. Of buildings standing on the University of Michigan’s central campus in 1940, Kahn built roughly one third, or 14, including the gigantic Angell Hall. The firm produced a vast output tabulated in number of buildings.
Fig. 5. Aerial view of University of Michigan-Ann Arbor campus from southwest, with buildings by Albert Kahn prior to 1942.
Bentley Historical Library and Albert Kahn Associates.
Size is also relevant in evaluating the individual buildings produced by the Kahn firm, however. It is not clear whether the size of the Willow Run bomber plant, built in Ypsilanti, Michigan, in anticipation of the US entry into World War II, and one of Kahn’s best-known works today, is best conveyed in feet, or by using an automotive scale, or by citing agricultural scale. The plant covers 3,500,000 square feet, stretches over one mile in length, and covers over 65 acres of ground under one roof.
Fig. 6. University of Michigan Natural Sciences Building.
Collection of author.
Because Kahn’s firm worked at such a vast scale on the level of building output as well as building size, it is impossible to understand this work by looking at single buildings. Rather, individual buildings represent classes of objects united by common characteristics. This was clear long before 1934, when the plans for a series of automotive assembly plants for various clients were assembled into a large bound folio. All the plants are drawn to the same scale, 1:200. Yet each is subtly different in plan and section: an early example of “scripting” in architecture, where specific details change, but procedures remain the same.
Fig. 7. Willow plant under construction.
Bentley Historical Library and Albert Kahn Associates.
Fig. 8. Ford Automotive Assembly plant plan 1 in 1934.
Bentley Historical Library and Albert Kahn Associates.
Fig. 9. Ford Automotive Assembly plant plan 2 in 1934.
Bentley Historical Library and Albert Kahn Associates.
Fig. 10. Ford Automotive Assembly plant plan 3 in 1934.
Bentley Historical Library and Albert Kahn Associates.
Studying classes of buildings, rather than single buildings, leads rather seamlessly beyond the confines of the Kahn firm, as one looks for comparanda by which to contextualize Kahn’s work. In this manner, a typological organization of buildings begins to work against the very notion of individual architectural authorship. This bleeding out beyond the limits of a single firm’s work significantly disrupts a project based on that work, a project that purports to reside in the effects of architectural authorship. Phrased differently, such a body of evidence undermines architectural historical study based on an architect’s “signature” even as it rests within that framework. Looking at Kahn’s practice, authorship in terms of architectural qualities appears nearly irrelevant; authorship in terms of corporate guarantee, however, begins to assume heightened importance.
The Kahn name certifies a manner of performance rather than an artist’s presence. The firm’s capacious work seems to presage a current mode of architectural production, in which signature is purely a guarantor for large-scale productive capacity. It does not reflect, however, the other mode of architectural production that remains a core commitment of practitioners today, from Koolhaas to Karpowicz—a zero-sum game in which individual artistry should be so ingenious that it can rescue architecture from total and increasing irrelevance. This leads to the second labor to which Kahn commits a historian today.
The Labor of Status
The second issue that Kahn’s archive forces us to reconsider is the architecture of bureaucracy—the status of the architect in the eyes of his or her peers and critics. The historian Henry-Russell Hitchcock captured Kahn’s image among architects and historians of his own day in 1947, five years after the architect’s death. Writing in The Architectural Review, Hitchcock described two different paradigms for postwar modern architecture in an essay entitled, “The Architecture of Bureaucracy and the Architecture of Genius,” reflecting a post-WWII turn back to trans-historical and historicist categories, such as monumentality and the authority of genius, and away from earlier modernist commitments to non-monumental design. The essay also reflects a simplistic adaptation of European ideas to the mandates of American capitalism, one that also characterized Hitchcock’s co-authored book, The International Style of 1932. Even as the critical stance of modernist historians like Hitchcock was attacked in the 1980s, his elitism persisted, particularly in postmodern historicism, but equally in Peter Eisenman’s continuing belief in the “canon” and a refusal to democratize architecture in proportion to the democratization of contemporary life (a chimera, admittedly). Although largely undone in more recent years, Hitchcock’s characterization is surprisingly persistent in architectural-historical literature and pedagogy, where Kahn’s work is often relegated to a curious footnote, or treated as kin to prefabrication, if it is mentioned at all.
In Hitchcock’s assessment, Frank Lloyd Wright exemplifies the architecture of genius; Albert Kahn that of bureaucracy:
By bureaucratic architecture I mean all building that is the product of large-scale architectural organizations, from which personal expression is absent. Indeed the type of bureaucratic architecture par excellence is… the production of such an architectural firm as Albert Kahn Inc., in Detroit, where the anonymity is the more obvious now that Albert Kahn, the founder, is dead. The strength of a firm such as Kahn, or for that matter of a state architectural bureau, depends not on the architectural genius of one man (there is sufficient evidence that Kahn was a mediocre architect considered as an individual), but in the organizational genius which can establish a fool-proof system of rapid and complete plan production.7
Hitchcock describes the architecture of bureaucracy as one that “can achieve in experienced hands a high level of amenity,” but not major works of “architectural art.” Just four years after Nikolaus Pevsner had instructed readers in his 1943 book, An Outline of European Architecture, that inhabitable construction could be divided into two categories—bicycle sheds (vernacular building) and cathedrals (Architecture)—Hitchcock inserted a new category between these two—an architecture that was more than mere building, but less than “Architecture.” Kahn was its chief representative.8
Hitchcock claimed that the architecture of bureaucracy would increase in importance. This sort of architecture, he wrote, reflects “in every way a certain rightness, straightforwardness, and cleanliness both actual and symbolic, which is the proper generalized expression of an efficient workplace.” Moreover, Hitchcock linked the introduction of this new category of architecture to the production of quality as distinct from artistic value in a building. In Hitchcock’s schema, Kahn’s buildings are good buildings, but not “architectural art.”
By creating this new category of architectural analysis, Hitchcock addressed a recent difficulty within architecture culture. Progressive modern architects working before 1947 had often been accused of failure in terms of quality of craft, particularly in Europe. Experimental buildings that involved risky new construction techniques might not be “good buildings” in terms of quality of construction, even if they were groundbreaking in aesthetic or experiential terms. By creating a distinction between two kinds of “good building,” Hitchcock preserved each from the other, eliminating a point of confusion and a loophole that had often been exploited for ulterior motives. As the opening two slides show, architectural quality was seen as lacking in Weimar Neues Bauen architecture, opening the door to a conservative reaction and a “return” to period style (often merely cloaking more efficient technologies of building).
National Socialist culture policy had “defeated” modern building precisely on this point. Hitchcock’s formulation nicely circumvented the problem presented to the advocates of progressive modernism by Heimatstil and National Socialist architects. Like postwar historians who proposed a “new monumentality” to render modernism adequate to the need for public symbolism in buildings, Hitchcock addressed himself to the recent history of his preferred manner of work—monumental and authored—leaving aside the new conditions of building set by the conditions of twentieth century life.
Although he articulated a new idea, Hitchcock was not alone in his opinion of Kahn’s work. George Nelson made similar points in Industrial Architecture of Albert Kahn, citing The Observer critic Frederick Towndrow to the effect that “a great architecture is anonymous, communal, and international.”9 Nelson echoed these claims for Kahn, noting that he “invariably says ‘we’ when referring to his work,” and that the buildings themselves contain “no idea of personal authorship.”10 Carl Condit repeated a similar idea when he wrote that Kahn had “to develop design by anonymous teams, in which each specialist contributed his particular skill or knowledge to the final unified result. The method and the product together constituted a subrevolution in architecture…”11 The labor of Bureaucracy, then, involved nothing less than the creation of a new category of architecture—a splitting of the discipline itself (as distinct from more generalized building practices) between art and use. Kahn provoked this splitting, but its consequences are still being reckoned.
Despite the fact that “the architecture of bureaucracy” referred to a manner of firm organization and not a specific building type or program, historians and critics chiefly associated Kahn’s name with commercial and industrial architecture. Only such work merited inclusion in the standard histories of twentieth century architecture, where it appeared early and frequently. Perhaps more importantly, buildings like the glass plant, or the “Crystal Palace” of Highland Park, for example, appeared in history books as precedents or footnotes to work that followed, which was credited to the “masters” of twentieth century modernism such as Walter Gropius or Ludwig Mies van der Rohe.12 The work of the Kahn firm was, after all, not aspirational. Twentieth century canonical histories could only include this work as precedent or countermodel for a particular moment in European modernism, both before and after WWII . But Kahn’s “bureaucratic” architecture included designs for a remarkably heterogeneous set of buildings. The synagogues he designed in Detroit, his work for prosperous clients such as his father-in-law Ernest Krolik or his great patron William Clements, and his relationship to the Detroit community do not fit into the category of industrial architecture with ease.
Fig. 11. Temple Beth-El, Detroit, 1922.
Collection of author.
Fig. 12. Clements Library, 1922.
Collection of author.
In fact, Hitchcock’s architecture that is not considered Architecture, but is too complex to be regarded as vernacular building, served as a kind of catch-all for the kinds of twentieth century building that could not easily be celebrated within the elite project of postwar Euro-American modernism. In this sense, it constructed modernism by providing a counterexample—by excluding a huge amount of building from the focused attention of specialist culture brokers. This includes far more than just factories (factories are only the poster-children of such a trend—more marketable in photographs than hospitals, for example, or shopping malls). Placed into the container marked “architecture of bureaucracy,” such buildings remained more or less out of sight in architectural discourse. As the need for factories, hospitals, public schools, office parks, prisons, and neutral commercial buildings has grown in the years since WWII, the tendency for architects to invest meaningfully in their design and construction has diminished. The ground once owned by a figure like Albert Kahn has leached away, as critics, historians, and architects themselves have relegated such buildings to the nether regions of architectural attention. “The architecture of bureaucracy” sank steadily out of view, regardless of whether its rates of production held steady, increased, or diminished. The material that Kahn had designed so effectively and so anonymously fell outside the focused attention of architecture culture. Thus, the labor of bureaucracy aims to understand what Kahn did by the 1940s, and equally to study what has happened since. In both cases, the questions remain the same: Did Kahn offer a manner of working in which architecture entered into social life in a manner that has eluded us since? And if so, how did its “bureaucratic” nature relate to its market penetration?
The Labor of Building
The third labor to speak about here is that behind the architectural product, whether defined as a building, a space, or an ensemble of both. From at least the 1920s, European critics have denigrated the quality of American design. This is true from the writings of Le Corbusier that were applied to American architects overall to present-day attitudes toward Kahn’s work, when prominent European historians note (off the record) what a “terrible architect” he was. American architecture was initially critiqued on the level of form, space, and appearance. These critiques are fascinating today, in part because of the widespread Europeanization of American architecture after World War II, and the ensuing recalibration of interest away from Gilded Age or American Renaissance designs of the pre-WWI or interwar years.
Many authors have focused on the seemingly rather generic spaces of Kahn’s buildings, asserting Kahn’s “mediocrity” from the evidence of the building interiors. I do not think that Kahn was especially interested in spatial design, that overriding preoccupation of European modern architecture. This is not to say that he was not interested in interior space. Space was, rather than a material to be sculpted, something to be occupied. In the case of factories, space was to be occupied as fully as possible—even crowded, following Henry Ford’s belief that the factory floor should be planned according to the principles of scientific management. In other kinds of buildings, such as Willow Run, space was apportioned more generously, but still without a conception of any ineffable quality that it might possess. Space in Kahn’s buildings was proffered, rather, as a practical asset—a generic space to gather, not a carefully designed place to engage in reverie or contemplation on the glories of architecture, past and present.
Fig. 13. Harlan Hatcher Library reading room under construction, 1920.
Instead of space, Kahn was designing processes that were contained in and by constructed shells that were inherently flexible. Thus, from one building to another, the firm maintained a consistency of interest that underlay Kahn’s adaptation of precedents from McKim, Mead and White, Henry Bacon, or Giacomo Barozzi da Vignola, just as it did his work for the big automobile manufacturers. So, while the buildings are generic, a common conceptual underpinning relates them less to the production of a static object than to temporally dynamic criteria: processes of assembly and adaptation over time. This realization emerges from existing accounts,13 as well as from examination of drawings and photographs in the archive, where commonalities and variations between different building types become clear. The proximity of drawings held at the Bentley Historical Library to Kahn buildings on the University of Michigan campus, such as the William L. Clements Library, makes it easier to compare the original state of the buildings to their development over time. More than anything else, Kahn designed a machine for producing buildings, not unlike the machine that Henry Ford created for the manufacture of cars. This is not an assembly line, but rather a manner of production that privileges qualities such as accessibility, flexibility, and ease of use, just as Ford privileged user-friendliness in his greatest automotive success, the Model T.14
Kahn also built for users, not for his professional peers, and he built as much as he could, for as many as possible. Hitchcock got it wrong: This is not the architecture of bureaucracy, but precisely the architecture of mechanization. Machine logic permeates the architectural apparatus of the Kahn organization, from the coordination of architectural production: design, construction drawings (architectural, structural, mechanical), shop drawings, specifications, blueprinting, and bidding; to the coordination of building construction: materials, work crews, site supervision, construction photography, and, ultimately, finished product. What unites the William L. Clements Library with the automotive assembly plants is a way of making buildings that was absolutely consistent, even in its accounting for difference. This is like scripting today, or Building Information Modeling (BIM), nevertheless applied by someone who claimed a strong bias for the architecture of humanism.
The Labor of the Archive(s)
That brings, then, the fourth labor of Kahn—the one that awaits us in the Archive. Albert Kahn’s office papers at the Bentley Historical Library include approximately 170 of the more than 1,900 projects executed during the lifetime of the founder. This is less than 10 percent of the total number of projects up to 1942 that were originally stored at the firm. The scale of Kahn’s practice also has a profound impact on the historian’s capacity to understand it through its archives. The problem of size primarily means, quite literally, that you can’t look at everything, and that you can’t remember everything you do look at.
The Bentley selected projects on the basis of their importance, either on a site, or as evidenced by historical study. Logically, exemplary cases were selected from the whole mass of retained archival material. From the historian’s perspective, this leaves the topography of the firm’s work still to be better understood, with reference to the holdings at the Bentley, and the holdings that remain at the firm’s offices in Detroit, or in any other location. Because not all projects could be selected for inclusion in the Bentley archive, serious challenges to our ability to understand the topography of Kahn’s practice remain. What was previously unknown about the 1,730 projects not accessioned by the Bentley remains unknown. Second, it is difficult to examine the overall profile of the Kahn practice, not from the perspective of individual buildings, but rather from the point of view of classes of buildings or projects without having access to the firm’s entire body of work, or the ability to make sense of that volume of material.
The material stored at Kahn’s firm in Detroit is housed in “the Vault” in the basement of the office. One of the complexities of this case is raised by the intractable question of what this vault holds. I have the feeling that we might best gain a sense of this part of the Kahn archive if we were simply to calculate the weight of the drawings hanging in two levels down a long corridor in a 22,000 square foot space. There is something persuasive about poundage here—we might think of these hanging ranks of drawings (architectural, mechanical, structural) as a single block of matter, rather than a series of separate sheets. Unlike the archives of Le Corbusier, in which a great mass of material is penetrated by an equally impressive array of historians, the Kahn archive awaits an interested working audience.
But the aisles of drawings, the blocks of filing cabinets—this is a Borgesian problem, indeed. How to approach this material? How to study and “capture” it? This is obviously partly a matter of data management—how to make the necessary choices, how to justify them, and how to account for them. The last and most important point, though: The archive assumes tremendous importance for a practice with a large amount of architecture that changes radically and rapidly over time. The architecture of mechanization (not bureaucracy), precisely because of its comparative invisibility, is highly unstable on the ground. What we know of it, we know now from archival remains—if indeed its original condition represents an important historical moment, a claim yet to be established. We can’t study this work on site, because it no longer exists there in the vast majority of cases (River Rouge is not Kahn’s River Rouge anymore). We can study it through documents, but only if we can find a way to access them.
I have outlined four tasks implicit in a project focused on reassessing the work of Albert Kahn. Each is substantial, and all concern the question of understanding: the labor of understanding volume, size, and scale in architectural and historical terms; the labor of recalibrating our relationship to so-called “bureaucratic architecture” so that it becomes part of the total sum of architectural knowledge; the labor of finding a way to account for Kahn that does not bracket out his non-industrial work as fundamentally different from and inferior to his work for powerful industrialists such as Henry B. Joy, Henry Ford, and Glenn L. Martin; and the physical labor that lies latent and waiting to be expended in a library in Ann Arbor and a basement in Detroit.
What is the payoff for tackling these labors? My hunch is that Kahn’s work has particular relevance today. Because of its scale—at a time when we are building enormous buildings and enormous numbers of buildings; because of its generality, its systematic or “bureaucratic” nature—at a time when architects attempt to design systems as much as buildings; because of its character—its type-based approach; and because of its remarkable size, which defies our ability to mentally comprehend its contents, and suggests that we might do something new with a vast body of material that does not correspond to existing parameters of architectural study. For all these reasons, we might continue on, populating the labor of Kahn to the twelvefold and beyond.
✓ Not peer-reviewed
Claire Zimmerman, “The Labor of Albert Kahn,” Aggregate 2 (December 2014), https://doi.org/10.53965/ONPC8985.
- 1
Claire Zimmerman, Photographic Architecture in the Twentieth Century (Minneapolis, MN; University of Minnesota Press, 2014).
↑ - 2
Albert Kahn, “Our Travelling Scholar: Architectural Exhibitions in Paris,” The American Architect and Building News, July 18, 1891, 39.
↑ - 3
Christopher Meister, “Albert Kahn’s Partners in Industrial Architecture,” Journal of the Society of Architectural Historians 72:1 (2010), 78-95.
↑ - 4
Sonia Melnikova-Raich, “The Soviet Problem with Two ‘Unknowns’: How an American Architect and a Soviet Negotiator Jump-Started the Industrialization of Russia,” IA Journal of Industrial Archaeology 36:2 (2010), 57-80.
↑ - 5
Albert Kahn Workshop, Winter 2013, Taubman College of Architecture and Urban Planning, University of Michigan, with the cooperation of the Bentley Historical Library.
↑ - 6
Albert Kahn Inc., Architects, Ford and Chevrolet Assembly Plant Plot plans, 1943.
↑ - 7
Henry-Russell Hitchcock, “The Architecture of Bureaucracy and the Architecture of Genius,” Architectural Review (January 1947): 3-6.
↑ - 8
To those who ask, “Who cares about Hitchcock and Pevsner today?,” an upbraiding stare: all those who continue to channel them under different rubrics, is the answer.
↑ - 9
Frederick Towndrow, Architecture in the Balance: An Approach to the Art of Scientific Humanism (New York: Frederick A. Stokes, 1934), 177.
↑ - 10
George Nelson, Industrial Architecture of Albert Kahn Inc. (New York: Architectural Book Publishing Co, Inc., 1939).
↑ - 11
Carl Condit, review of Design for Industry: The Architecture of Albert Kahn, by Grant Hildebrand, Technology and Culture 16:2 (April 1975): 313-315.
↑ - 12
Among numerous examples, see plates in Adolf Behne, The Modern Functional Building (Santa Monica: Getty Research Institute, 1996).
↑ - 13
Federico Bucci, Albert Kahn: Architect of Ford (New York: Princeton Architectural Press, 2002); Terry Smith, “Albert Kahn: High Modernism and Actual Functionalism,” in Albert Kahn: Inspiration for the Modern, ed. Brian Carter (Ann Arbor, MI: University of Michigan Museum of Art, 2001), 28-41.
↑ - 14
Michael Mahoney, “Reading a Machine,” in A History of Computing in the Twentieth Century: A Collection of Essays, ed. N. Metropolis et al. (New York: Academic Press, 1980), 3-9.
↑
