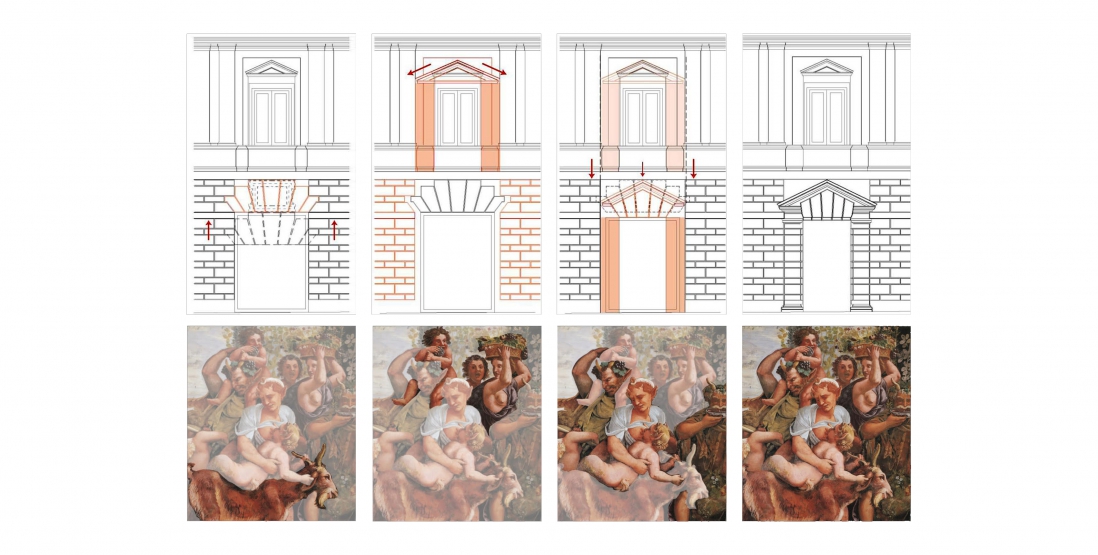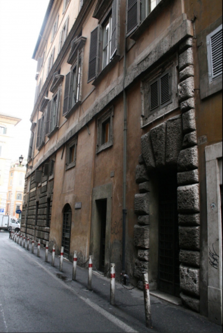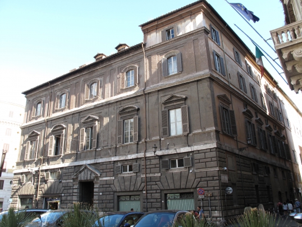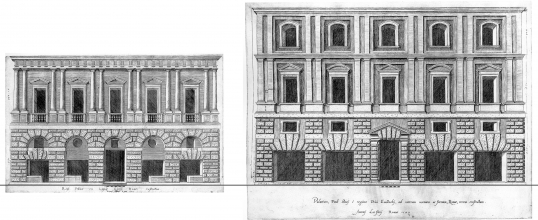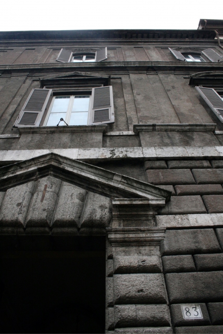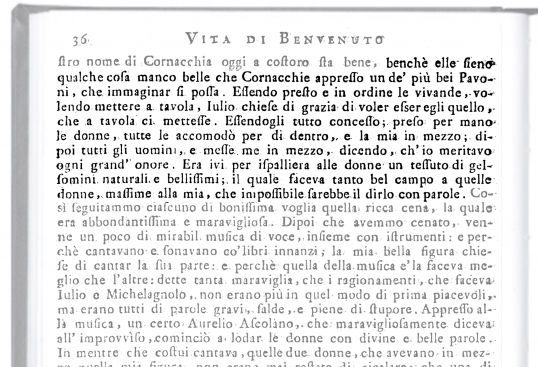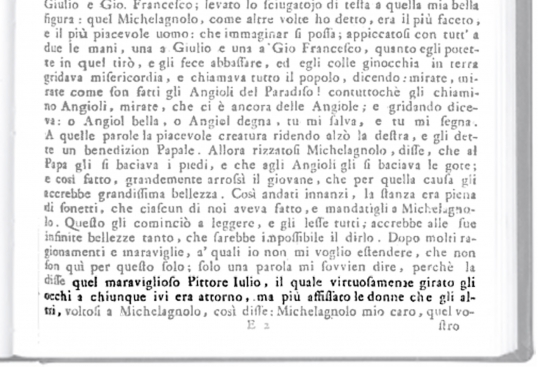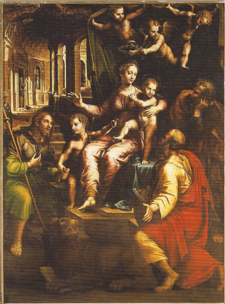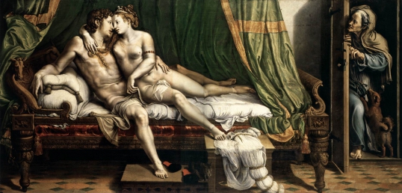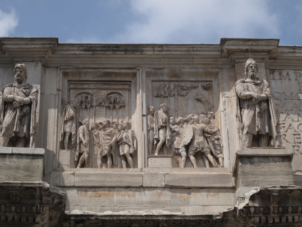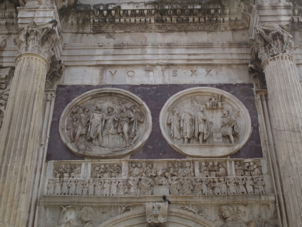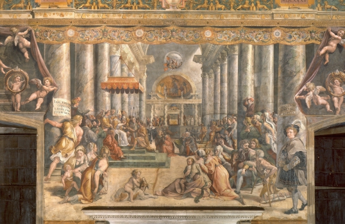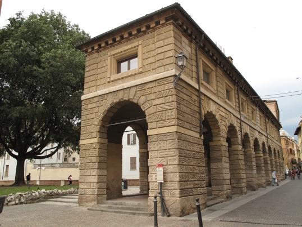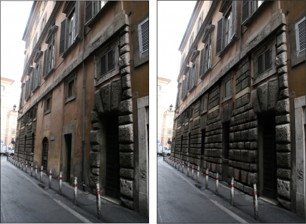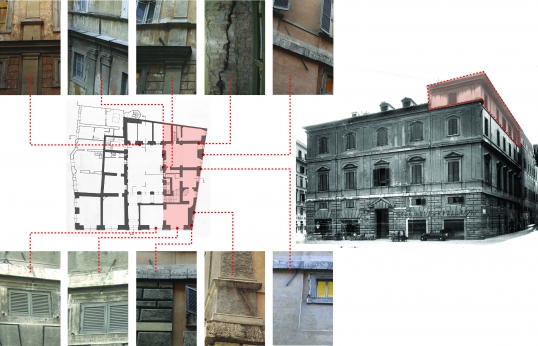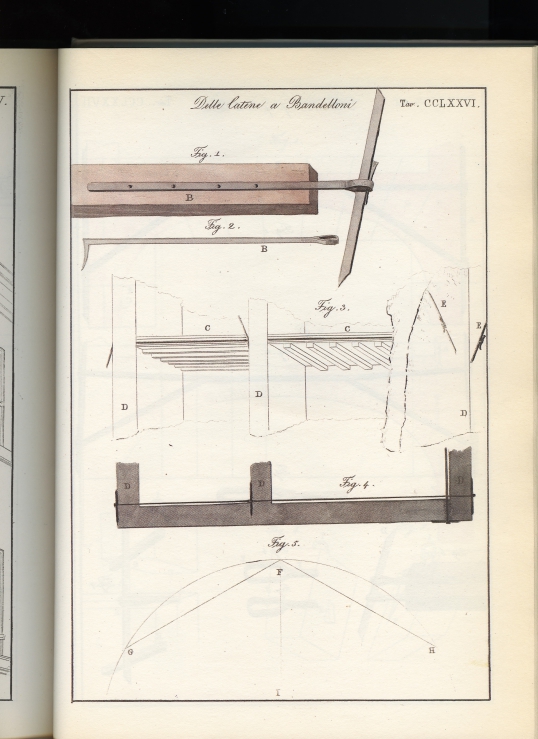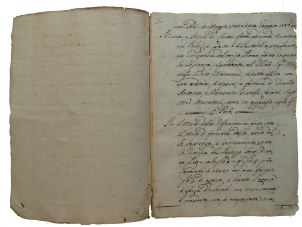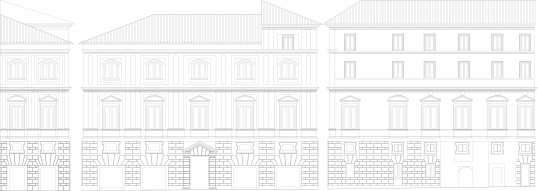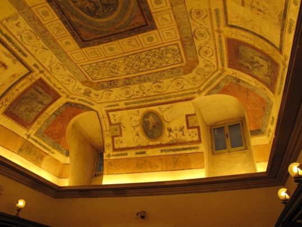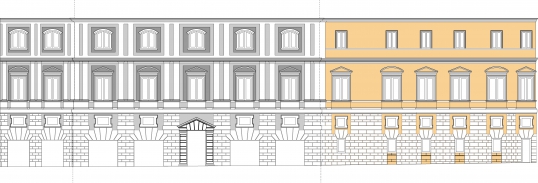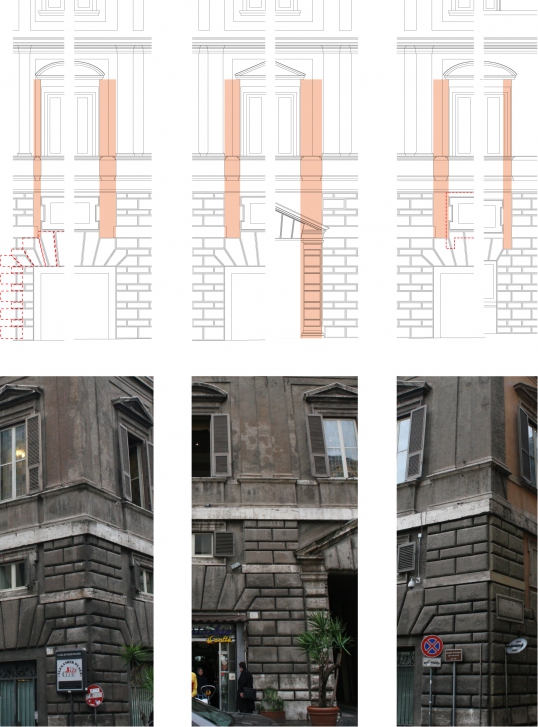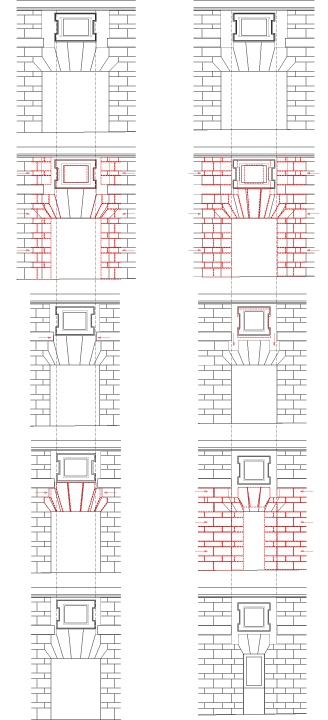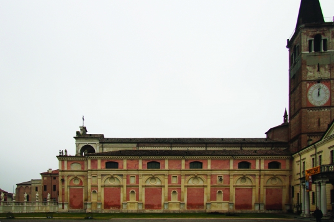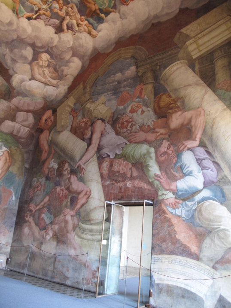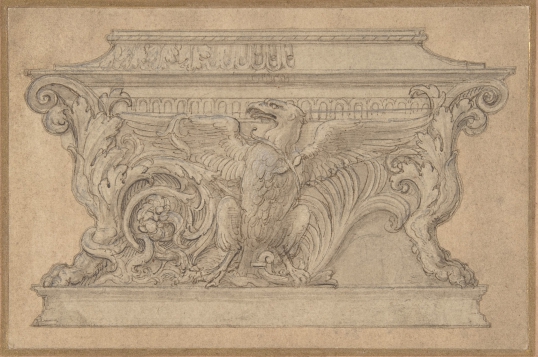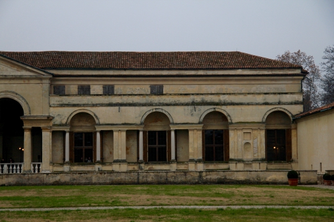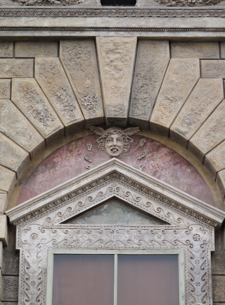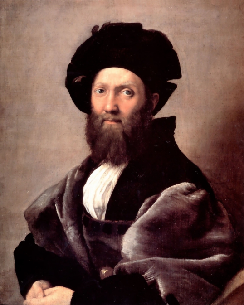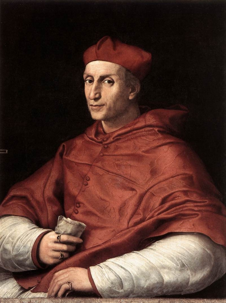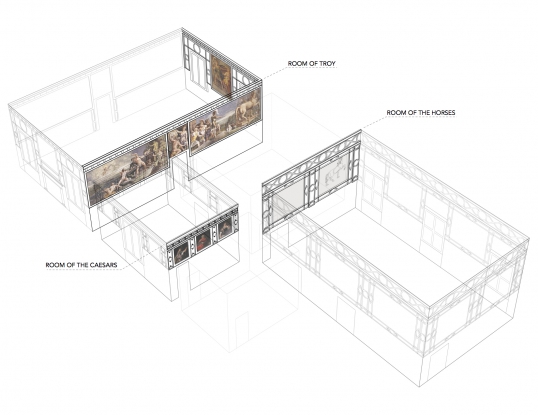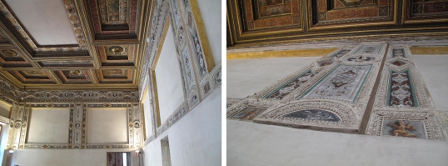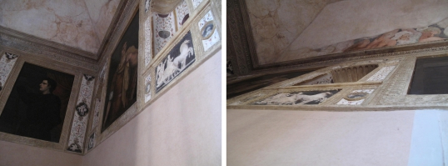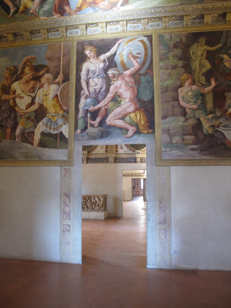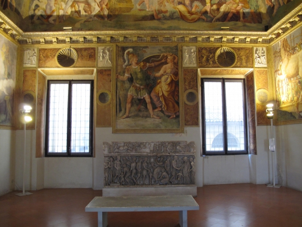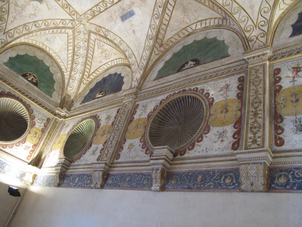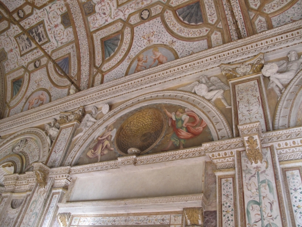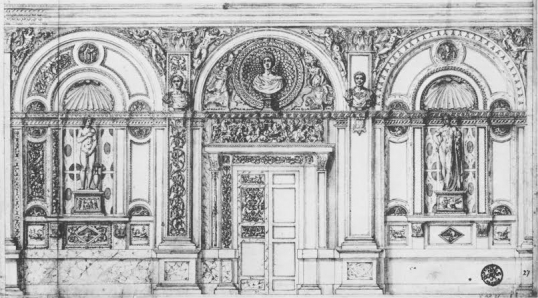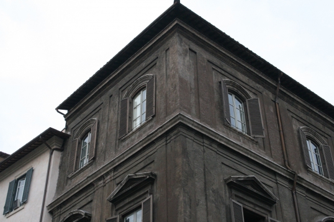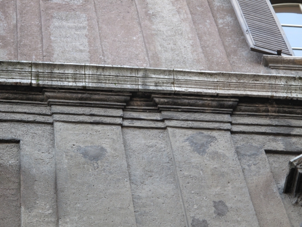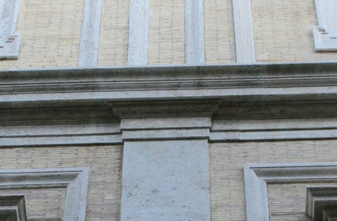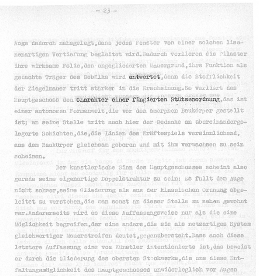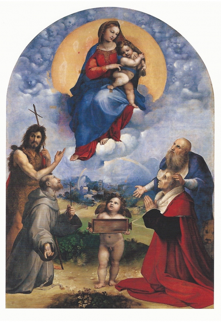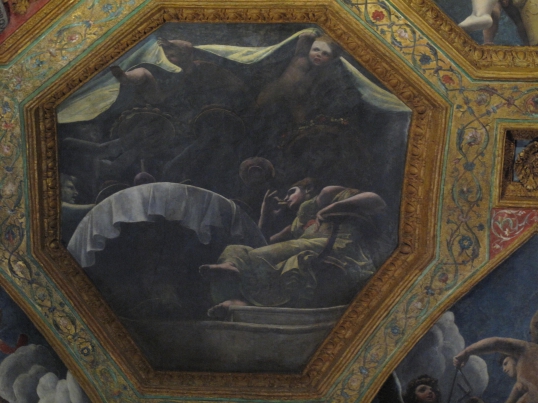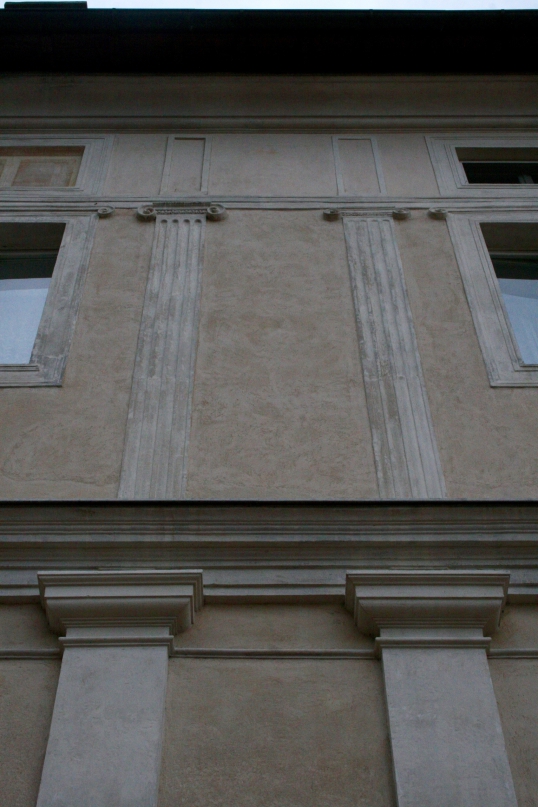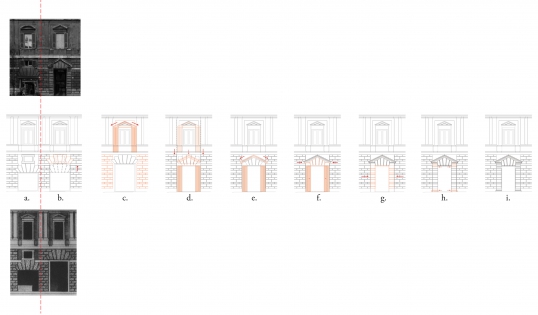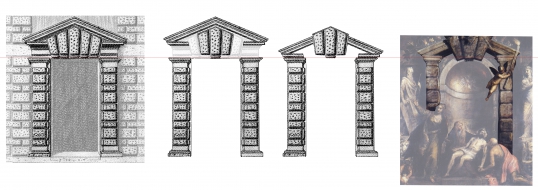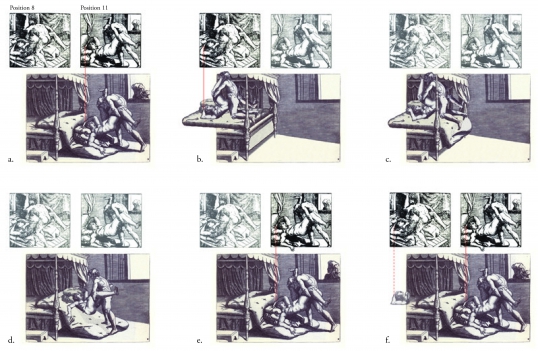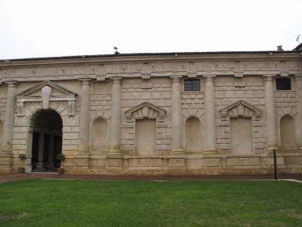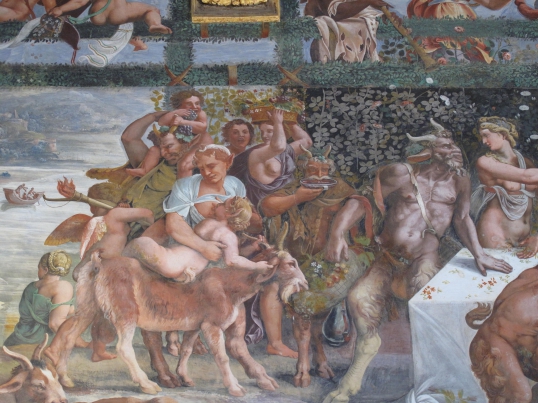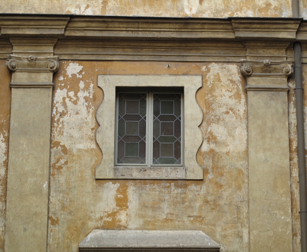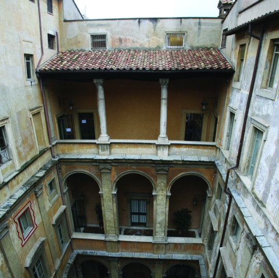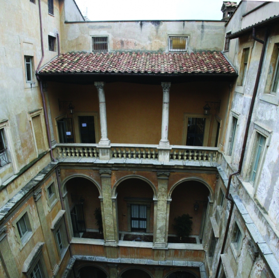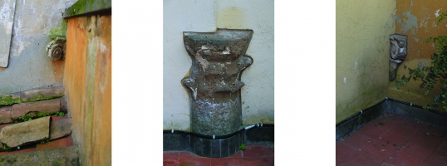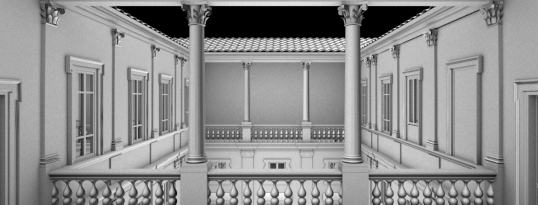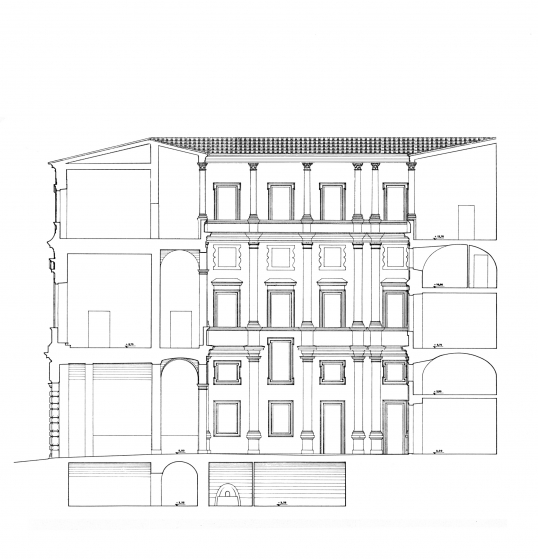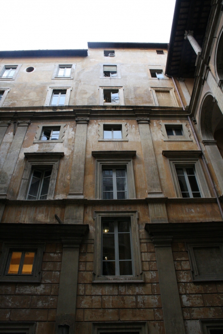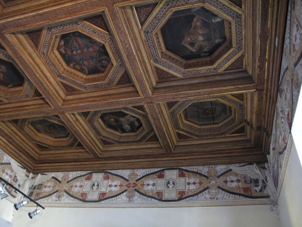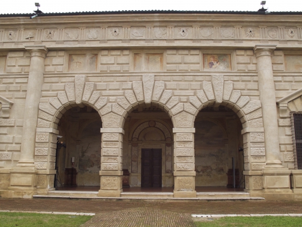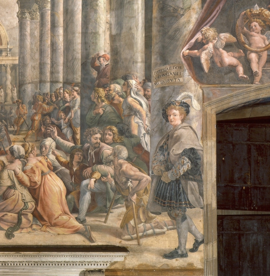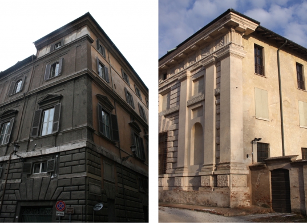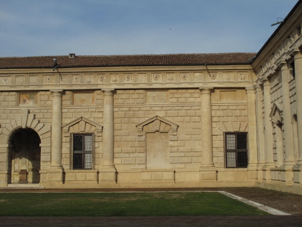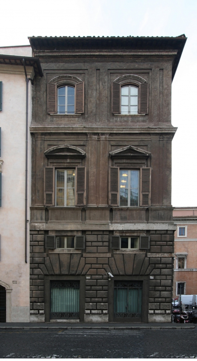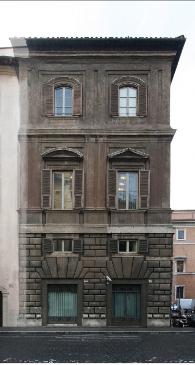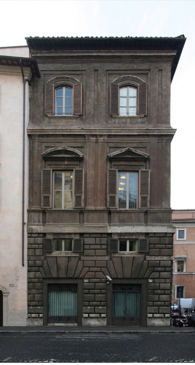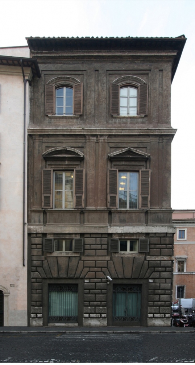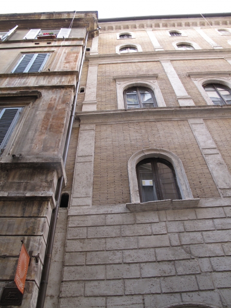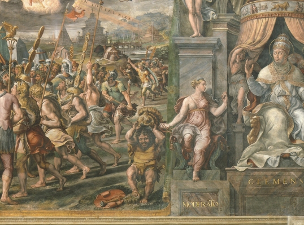The Transformations of Giulio Romano: Palazzo Stati Maccarani
Accompanying this essay is a response by Cammy Brothers, which was written after she participated in Aggregate’s transparent peer review process of this piece. Read it here: Response to “The Transformations of Giulio Romano.”
—Aggregate
§ I
Walking along narrow via del Teatro Valle, it would be easy not to notice the fragmentary surface along the ground level of what might seem to be just another typical Roman building (Fig. 1). A large area of the ground-floor rusticated masonry is missing, more than a third of the length of this west facing side of the building, and the left half of this plastered section is bulging terribly out of plane with the rest of the façade. The two doors situated in this section are mismatched to each other as well as to all the other windows and doors on this façade, all the rest of which are edged on their sides by rusticated blocks and all of which have three wedge-shaped voussoirs that span their openings. Missing also are the lengths of the impost cornice embedded within the surface of the rusticated blocks that demarcate the border between the street and mezzanine level of the piano rustico around the rest of the building, although the mezzanine windows remain, albeit as literally stapled-together fragments.
Fig. 1. Giulio Romano, Palazzo Stati Maccarani, Rome, 1522–1524 west façade.
Photograph by author.
Fig. 2. Palazzo Stati Maccarani, northwest corner.
Photograph by author.
Indeed, it is easy even for architects and historians to miss just how these clues to a crime that has been committed on Palazzo Stati Maccarani (1522–1524, Fig. 2) will reveal not only the possible perpetrator of this brutal disfigurement, but more significantly clues to how this palazzo, a youthful and seemingly awkward work from this prodigious architect in his twenties, will provide for Giulio Romano—in association with his work on the suite of Vatican Stanze both under and after Raphael and on his own paintings and I modi engravings of the same time—an extraordinary laboratory of visual and spatial experiments that would inform and transform his subsequent work. In his architectural practice, it enables him to develop a diverse range of techniques to rearrange certain social and spatial identities to create new mutable figurations, beginning immediately thereafter with his own house in Rome and proceeding to Palazzo Te, Palazzo Ducale, San Benedetto Po, and the other works in and around Mantua.
Giulio Romano has often been confined to that single slide in history surveys—the slipped triglyph in the courtyard of Palazzo Te—which has become a stand-in meant to illustrate the beginning of a periodized meta-level self-consciousness in architecture by a nameable designer. At Palazzo Stati Maccarani, none of the individual tectonic figures are seemingly as overtly dramatic as at Palazzo Te. Yet, in subtle and unsettling ways, the mutability of their figuration opened up epistemological explorations in questions of identity: how a thing, anything, may be known, given its phase-changing capability of transformation. Tracking those capabilities involves not merely describing what these tectonic figures are or their ascribed conventional meaning, but also following first how they work (the attentions in the object), in order to approach questions of what they mean (the intentions circulating around and through the object and its designer). That Giulio constantly put meaning into formal play in his objects makes this method seemingly apposite and self-evident, but for that very reason this work requires cross-referential modes of historical analysis to provide more exacting corroborative evidence. Biographical, cultural, formal, social, and structural methodologies—all too often segregated in historical investigations—are engaged here so that each inform and are informed, in turn, by the other, in order to develop more extensive and intensive philological readings of the relations of the buildings, paintings, and texts in this time.
Fig. 3. Antonio Lafrèry (1549), elevations of (a) Donato Bramante, Palazzo Caprini, Rome, 1501; (b) Giulio Romano, Palazzo Stati Maccarani, scaled to Lafrèry’s measurements.
Representation by author.
Giorgio Vasari, in his chapter on Giulio Romano in The Lives of the Artists, tells us that Palazzo Stati Maccarani—Giulio’s third major building in his own practice alongside the completion of his work in Raphael’s Workshop after the premature death of Raphael—“has been reproduced as an engraving”—referring to Antoine Lafréry’s engraving (Fig. 3)—for its bello ordine. The George Bull translation renders this phrase as “well-ordered beauty,” but as the bello is qualifying the ordine, bello ordine might be more accurately and productively translated as beautiful order.1 To be able to comprehend what has been ordered and how it is enacted in the building as a dynamic ordering rather than merely a static order, it will be necessary to repair the unintended discontinuity of the tectonic field of the building fabric on this west façade to understand the performative logics engaged in this work. Ernst Gombrich, in his 1933 doctoral dissertation on Giulio, noted how this ordering (that Vasari proclaims as beautiful) was developed through a system of dynamic layering: “The apparently simple ground floor thus shows itself to be a richly structured entity, whose articulating order operates not only on the plane, but that essentially demands to be understood as the product of superimposed layers … to be conceived of as a mesh of interpenetrating forces.”2 While Gombrich’s incisive analysis of the building does not specify their delineation as such, the three superimposed layers of the palazzo façade may be conceived as follows: (1) an outermost layer that conveys the impress of the ground-level rustication of the piano rustico and its further development into the piano nobile orders and attic framework; (2) an intermediate layer that enframes the windows and delineates the space between both the paired pilasters in the piano nobile and their evolution into abstracted pairings in the attic level; and (3) the innermost background layer off from which emanate the windows (Fig. 4; Fig. 5).
Figs. 4. Palazzo Stati Maccarani, animation of axonometric drawings of northwest corner delineating its triple-layering. Animation by author.
Fig. 5. Palazzo Stati Maccarani, detail showing triple-layering on north façade.
Photograph by author.
At the Villa Lante (1520–1522), Giulio had already explored a variable “irregular scansion” in the rhythm of the building’s façade, but it is at Palazzo Stati Maccarani that he invents the multilayered iterative surface, hybridizing three recent precedents in palazzo design.3 The social distinctions between piano rustico and piano nobile in Donato Bramante’s Palazzo Caprini, the exposed thinness of surface in Palazzo Alberini, and the combination of a lower dense array and upper layered mesh framework in Palazzo Jacobo da Brescia—the latter two developed while Giulio was in Raphael’s Workshop—are blended together at Palazzo Stati Maccarani into a flattened and fused layering of multiple planes that progressively sequence through counter-relief the enframings of apertures, developing a mutable field that begins to draw relations between the social and tectonic identities of the piano rustico and the other levels (still kept so distinct in these other precedents) as never before (Fig. 6). In this matter, he is very much in keeping with the combinatory experiments in multilayered painterly and pictorial techniques—textured imprimatura, underlayer painting, and overlayer glazing—which Raphael engaged in the Workshop as the later work began to develop a much greater figural and spatial complexity. As Ana Gonzáles Mozo has noted: “Although the pictorial devices employed by Raphael were commonly used by his contemporaries, Raphael’s ability to combine all kinds of techniques, even on supports not habitually associated with them, was completely unprecedented. He applied colour in several layers rather than by mixing, and achieved tonal modulations through large superimposed planes of colour or through lattices of lines in different shades, often very open.”4
Fig. 6. Giovanni Battista Falda, Palazzi di Roma de piv celebri architetti, Rome (1655): elevations for (a) Raphael, Palazzo Jacopo da Bresci, Rome, 1515; (b) Raphael, Palazzo Alberini, Rome, 1512–1520; (c) Palazzo Stati Maccarani, scaled to Falda’s measurements.
Representation by author.
Unlike many other palazzo designs of the time that merely repeat a set order of elements, even at this early moment in his career Giulio is developing—through superimposed layers, planes, and open lattice-like frameworks—similarly dynamic iterative ordering of the figures within the pictorial and architectural fields he is creating. At Palazzo Stati Maccarani, the tectonic figures of the rustication, the aedicular and mezzanine windows, the pilasters and enframing elements will not be ordered in one fixed manner, but rather will be rearranged and transformed on each side of the building. We will return to the way the gap on this western side illuminates the mutability of Giulio’s operations, but first it is necessary to set the stage for some of his attentions and intentions during the time of this building.
§ II
Already in this time, placing and arranging figures within a field was a noted specialty of Giulio Romano, as conveyed in one of the few first-person accounts of Giulio we have, recounted in the autobiography of his friend the goldsmith and sculptor Benvenuto Cellini, precisely from the years 1523–1524 when Giulio was in the midst of the design of Palazzo Stati Maccarani. This was a moment when the plague of the previous year had finally subsided, so those who survived, as Cellini tells us, gathering together in a club “of painters, sculptors, goldsmiths, the best who were in Rome.” Their regular meetings together led to a special dinner, for which their host requested they all bring along their dates, or as he called them—using an expression similar to the 1960s American slang “chick” or British “bird”—their “crows.” Cellini recounts Giulio’s special performance at the dinner, which made Cellini’s crow the center of attention:
Since the food was ready, arranged and prepared, and since we wished to sit down to eat, Giulio asked our leave to be the one who placed us around the table. After everyone agreed on this, he took the ladies by the hand and set them all down on the inside of the table, with my creature in the middle; then he placed all the men around the outside, with me in the middle, saying that I deserved every high honour. Behind the ladies there was a hanging of beautiful painted jasmines, which provided such a beautiful backdrop for these women, and especially for mine, that it would be impossible to describe in words (Fig. 7).5
Fig. 7. Benvenuto Cellini, La Vita, Book First: XXX.
Fig. 8. Benvenuto Cellini, La Vita, Book First: XXX.
The surprise in the story is that the person whom the group proclaims is the loveliest “bird” of all that evening, the one Giulio places in the middle of the line of ladies, is actually one of Cellini’s young male models, Diego (“the son of a Spanish brass-worker”), whom Cellini had dressed up in women’s clothes as his own date in order to play a trick on those gathered. But that manifestation of a trans-identity did not escape the careful attention of “that marvelous [maraviglioso] painter Giulio, who”—just prior to the dinner and thus before the surprise had been revealed, had, as Cellini conveys—“turned his eyes around knowingly [virtuosamente] on everyone in the room, fixing them more on the women than the men” (Fig. 8) and pronounces that all the ladies were “less beautiful than crows next to one of the most beautiful peacocks that might be imagined.” Peacocks, it should be noted that Cellini reports Giulio saying (pagoni, the Renaissance spelling in the original), not peahens.6
What made Giulio “marvelous” as a painter and as an architect—using the sixteenth-century meaning of the word (which continues through today) as that which elicits admiration because it exceeds what is common and thus has the capacity to evoke wonder, astonishment, and surprise—is this turning of his visual acuity on all the figures in the social field, in order not only to be the arranger of both animate and inanimate entities—all architects all painters are arrangers—but to enact the performance of this arranging. It is not just that he turns his eyes to survey the scene, but that he does so knowingly, and it is this virtù (a complex word in the Cinquecento signifying both knowingness and shrewdness) that is his acuity.7 Thus, although the surprise in the Cellini story was not arranged by Giulio, it is the case that numerous questions of social and cultural identity suffuse this period of the sixteenth century, and the crucial matter here is that he knowingly weaves this surprising ambiguity into his performance of these spatialized social arrangements. At Palazzo Stati Maccarani the trans-identity afforded by Bramante’s use of a lower class of material to make construction accessible to the aspiring classes—the stucco-covered bricks (bugnato) of Palazzo Caprini dressed up as pretend rusticated stonework and classical columns—is knowingly developed by Giulio to accentuate the ambiguity of the hierarchical class of relations between the piano rustico, piano nobile, and attic levels through the transformative re-arrangements of its tectonic figures.
Clearly, so keen was Giulio on these techniques that he made the request to practice them on his friends at dinner. Already evident in this passage of Cellini is a notable array of spatial modes: “arranged [accomodò],” “placed [messe],” “on the inside [di dentro],” “on the outside [di fuori],” and “in the centre [in mezzo].” The performance of these figural positions was in front of and in relation to a bel campo, a beautiful background comprising not of a real espalier with actual jasmines as some English translations have it, but of a tessuto, a woven fabric, a tapestry of an encultured depiction of “nature”—a common theme throughout Giulio’s work with his extensive use of rusticated “stone” as exterior surfaces as well as frescoed (often trellised) landscapes as interior surfaces—now rearranged by Giulio at the dinner as one of the three spatial layers in the scene. The scene that is being “painted” or rather enacted in Cellini’s episode, this gathering of some of the most promising male artists of a certain class along with their dates, is not merely an idealized scene of beauty. It is the spatialized portrayal of social relations, a dynamic performance enacted, as at Palazzo Stati Maccarani, through three spatial layers with, as in the case of the palazzo’s portal, a hybridized figure of mixed class and classification as the central focus.
Bel campo: the word translated as background, campo, can more broadly be defined as “field.” For Giorgio Vasari, the field is fundamental in his definition of the pictorial: “The picture is a plane covered in fields of color [La pittura è un piano coperto di campi di colori],” all for the purpose of bringing out of a flat surface a sense of three-dimensional relief [rilieva].8 As Jeroen Stumpel has noted, in Vasari’s Vita and other Cinquecento theories of painting, campo will be referred to variously as the space in a representation between figures, as the whole pictorial background behind foregrounded figures, and as the more complex layering of effects within the figures themselves.9 Between, behind, and within: Giulio will utilize all of these three spatial arrangements and, most importantly, the relations between them, in his buildings and in his painting, creating poignant and witty exchanges between figures and fields—like the attendant saints and servants and voyeurs in the backgrounds of his paintings around the time of Cellini’s narrative (in the Fugger’s altarpiece in Santa Maria dell’Anima (Fig. 9), the Portrait of Isabella d’Este, Two Lovers (Fig. 10), and I modi).
Fig. 9. Giulio Romano, Fuggar Altarpiece, Santa Maria dell’Anima, Rome, ca. 1523.
Fig. 10. Giulio Romano, Two Lovers, The Hermitage, 1524–1525.
Giulio had already begun in Raphael’s Workshop to be engaged in painting that interweaved backgrounds and foregrounds, developing new forms of figuration emerging from pictorial fields, informed by the layered iterative figurations within sculptural fields that he and Raphael found in certain ancient Roman relief surfaces (in the Arch of Constantine, Column of Trajan, and various sarcophagus fragments). In Raphael’s letter to Leo X co-written with Baldassare Castiglione—in one of only two moments when Raphael makes specific aesthetic criticism—he extolled the “excellent and perfect style” [sono excellentissime e di perfecta manera] of the spolia sculpture from earlier periods incorporated into the structure (Fig. 11), such as the Antonine reliefs from the Marcus Aurelius period. These reliefs, it should be noted, are dynamically multilayered with, in the foreground, the primary figures and, in the mid and back layers, with additional arrays of secondary figures, architectural framings, and attenuated vertical elements of military standards and spears. In contrast, he expresses disdain for the sculpture contemporaneous with the construction of the Arch, such as the Constantine frieze below the medallion reliefs (tondi) from the Hadrianic and Constantine periods, calling them “ridiculous, without art or any goodness” (Fig. 12), whose more static figures are less articulated and whose layering is much flatter and homogenously linear in their distributed arrangements.10
Fig. 11. Arch of Constantine, Rome, early spolia Antonine reliefs.
Photograph by author.
Fig. 12. Arch of Constantine, lower Constantine frieze below Hadrianic tondi.
Photograph by author.
Similarly, the techniques Giulio engages in pictorially in the frescos in the Vatican Stanze relate to Raphael’s stated preferences of stylistics in the Arch of Constantine, and will begin to emerge in his architecture at this time and evolve with full force in Mantua: the iterative layering, relational exchanges between backgrounds and foregrounds both horizontally and vertically, in addition to the play between real and fictive structure, the establishing of and extending beyond frameworks, and direct forms of address to the viewer. In the Stanze, Raphael’s and Giulio’s frescos develop animated flows of movement, dynamically interactive exchanges, spatialized accumulations and dispersals of various figures into and out from a series of centers and edges. These visual experiments become ever-more dynamic as they lead up to the work that Giulio completed in the Hall of Constantine [Sala di Costantino] after Raphael’s death (Fig. 13) during the time he was designing Palazzo Stati Maccarani. What Vasari comments on regarding the work in this Hall, in language similar to Cellini, is the positioning of pictorial figures in the frescos “all of whom were so well arranged and conducted by Giulio [bene accomodati e condotti da Giulio].11
Fig. 13. Raphael (completed by Giulio Romano), The Vision of Constantine, Hall of Constantine, Palazzi Vaticani, Vatican City, 1520–1521.
Photograph by author.
While in current English usage “accommodate” suggests passive acquiescence, in the Renaissance two principal meanings of accomodare are especially pertinent to the dynamic confluence of modalities in Giulio’s work: first “to arrange,” “to put in order,” “to put in place,” “to fix up,” and second “to decorate,” “to style.”12 This is the root word Cellini uses in his passage to describe Giulio’s performance, and it is the same root word Vasari uses in speaking of the “very big cupboard” of drawings (now lost) that Giulio showed him in Mantua of “the ground-plans of all the edifices that had been put up following his designs and instructions [disegni e ordine] not only in Mantua and Rome, but throughout all Lombardy; and they were so beautiful that, for myself, I do not believe that it is possible to find finer or more original ideas for buildings, or any so well laid out [nè le più nuove nè le più belle fantasie di fabbriche, né meglio accommodate].”13 It would be only a few years after the Cellini episode that Giulio’s ability as a spatial arranger was extended from a social gathering of friends to the urban field when the Marchese (later Duke) Federico Gonzaga made him Superiore delle Strade of Mantua. As Amedeo Belluzzi and Kurt Forster have discussed, as “Overseer of the Streets” Giulio had the “authority to issue licenses for the appropriation of public ground, excavation of tunnels, opening of new windows and the alignment of façades,” alterations which were “initiated primarily by traders and artisans.”14 Once again Giulio is mediating, as he did at Palazzo Stati Maccarani, between the noble and the trader and artisan classes, between public and private space—through what at the scale of the city is foreground, background, and that which is the urban in-between, such as with his Fishmarkets (Fig. 14). His spatial engagements and arrangements were so extensive that in this visit to Mantua decades later Vasari, right after citing the cupboard of drawings, proclaims that Giulio “deserves a statue of himself put up on every corner of the city … since he had brought about the renewal of Mantua,” to which the Duke’s successor (his brother the Cardinal Ercole Gonzaga) replies that “Giulio was more the master of the state than he himself was.”15
Fig. 14. Giulio Romano, Fishmarkets, Mantua, circa 1536.
Photograph by author.
Giulio Romano, the spatial arranger: arrangements of tectonic fields in architectural objects are always manifestations of social fields in any given historical period, readable in and through the varying degrees of attentions within the object. It is through the attentions in the object that we can begin to approach the intentions in the object and of its designer. And it is through the rearrangements of figures within these fields that changes in cultural identity take place—through the way figures are positioned in relation to other figures, through the way the artist places them and places us in relation to them. What are the figures and the fields in Palazzo Stati Maccarani that Giulio arranged with the same eagerness and deliberation and virtù as in Cellini’s Vita and Vasari’s Le Vite, such that now there is something missing in that gap in the field of the building fabric, and what plays of identity are to be found there?
§ III
Giulio was particularly familiar with the primary precedent for this building type, Palazzo Caprini, or as it was later known the House of Raphael, when the latter acquired it in 1517 as his residence for the last three years of his life, years when Giulio had a prominent role in the Workshop. Comparatively scaled to Lafréry’s engraved measurements (Fig. 3), it is interesting to see how surprisingly diminutive the original was, considering that Palazzo Stati Maccarani is hardly grandiose in size at least in comparison to the later Palazzo Farnese or the earlier Palazzo della Cancelleria. However modest in scale, Bramante’s palazzo revolutionized Roman palace design by manifestly demarcating on the building distinct social types that through Antiquity, Medieval, and early Renaissance times had remained relatively undifferentiated: not just the fact that there were retail shops on the ground level and residences on the upper levels, common since the urban formation of Ancient Rome, but their class differences therein, now drawn out by Bramante in the tectonics of the building face. Bramante’s contrasting mix of the rough retail piano rustico and the refined residential piano nobile is distinctly different from the overall cladding of the palaces in Florence and Rome in the previous century, which generally maintained a more uniformly similar material character through all the floor levels. Although not the first to bring shops into the palazzo typology, Bramante’s radical remix of the mixed-use palazzo type was to make architecturally demonstrative this class division in the social field between public and private, between retail and residential, in fact inverting the significance of rustication in many early Florentine palazzos as representing a fortification of the higher class to now representing the lower. Ironically Bramante’s strict tectonic division between classes developed at a time when the figures of these divisions in the social field were beginning to blur, emanating through shifts both from below (the success of Italian merchants throughout the world markets provided the means to reconstruct identity through the construction of private residences) and above (this same ability to reconstruct a social identity in built form was aided by Leo X through a papal bull that extended the ability to build to an equally aspiring professional class linked to the church).16
The double irony is that it was Bramante himself who facilitated this aspiration with his invention of a technique of stuccoing brickwork in a variety of stone-like textures from “rustic” to “refined,” which as Christof Frommel states, “reduced the costs of construction considerably and made the possibilities of a direct imitation of the ancients very inviting for patrons of reduced financial means,” indeed this upwardly mobile middle class “in the space of a few decades had become the most avant-garde patrons in Rome, and … with the adoption of the piano nobile, they symbolized their efforts to elevate themselves above the populace and climb the social ladder.”17 Thus emerged mutually reinforcing and transforming systems: the development of mutable modes of architectural production coinciding with the development of mutable class (and classification) relations, and shifts in material technologies driven by and driving shifts in modes of social production and their articulations. These shifts were enunciated not only by the aforementioned papal decree but throughout the dialogues on the pages of Castiglione’s The Book of the Courtier, that manual for the performative figuration of this middle professional self in the social field. And further such dual developments in the technical and social milieu fostered disciplinary shifts in the practice of design, as they expanded in the multi-media multi-modal Workshops of Raphael in Rome, and later in Mantua of Giulio, facilitating an increased range and scale of clients and outputs, from easel painting to grand frescos to tapestry designs to decorative arts to chapels and loggias to palaces to the new St. Peters to urban planning. The very identity of the formation and formulation of this architectural period owes no little debt to this moldable and mutable material production, as Frommel has noted: “Without this economical technique, Bramante’s direct successors—not just Raphael, Peruzzi, and Giulio Romano, but also Jacopo Sansovino, Sanmicheli and Palladio—would never have been able to achieve some of their most important works.”18
In the case of Palazzo Stati Maccarani, located at the time in such a financially and politically significant area of Rome—proximate to the Dogana della Terra (the Custom House for collecting tariffs for goods brought into Rome overland), the Sapienza (the University), and Medici family residences just to the south (Palazzo Medici-Lante) and north (Palazzo Madama)—it is interesting in this regard that a patrician patron like Cristoforo Stati (albeit not an especially wealthy one) felt compelled not to renovate his family property as a totally private palace, as it seems he could not afford not to gather income from some ground level shops. Nor could he afford much real travertine for the façade, and thus the “stones” of the rusticated ground level and most of the rest of the building are, as already stated, stucco covered bricks. In fact, Stati was lucky to have any property left to display his aspirations at all, given that only five years prior to commissioning Giulio Romano to renovate his family property, it was slated to be sequestered under eminent domain by Leo X, part of an ambitious plan formulated around 1513 to establish a new “Medician center” in Rome, linked to Piazza del Popolo along via Ripetta. This plan would have associated all the politically significant edifices just mentioned, in addition to the nearby French national church (Luigi dei Francesi) and the Pantheon, along with a revitalization of the university by Leo X and the construction of a grandiose Medici palace to have been built on Piazza Navona in imitation of the palace-hippodrome configuration of Constantine’s palatium—a convergence of commerce, culture, diplomacy, ruling-family hegemony, and imperial aspirations. In this urban scenario the Stati property would have been demolished to allow Palazzo Medici-Lante, the neighboring property located to the south, owed by the Pope’s widowed sister-in-law Alfonsina Orsini, to front onto what was to become a regularized Piazza della Dogana (an expanded version of present-day Piazza Sant’Eustachio). The Pope’s plan was temporarily curtailed in the economic and political crises of 1516-17 and permanently curtailed with his death in 1521,19 but it is likely that Stati was worried that the character of the family property was not notable enough to protect it against similar future development, and thus sought the assistance of the primary successor of one of Leo X’s favorite artists as a form of affiliative insurance.
In Lafréry’s engraving you can see those notable tectonic figures of Palazzo Stati Maccarani that Vasari found Giulio had so beautifully ordered as to be worthy of such an engraving: the piano rustico identified now through its rusticated surface and its storefronts with their associative mezzanine windows (demarcating that sub-level of storage for the shops or apartments for the shopkeepers), the upper residential level of the piano nobile identified through the refined “noble” elements such as the classical orders (Bramante’s half round columns flatten into Giulio’s pilasters) and the elaborated aedicular windows, and the attic level reserved for servants identified through its reduced height and reduced articulation of the window and frame elements. Between these levels various cornices act as designators of division both within these social categories (the impost cornice between the storefronts and mezzanine) and between them (the string course between the piano rustico and piano nobile). Giulio not only molds Bramante’s material to imitate the forms of antiquity in the modern style, but through its technical mutability more notably enacts the very mutability of these formal and social identities. In order to see how Giulio remixes this mixed-use palazzo, how he rearranges this mix of lower (rusticated) retail and upper (ennobled) residence in order to simultaneously accentuate and put into play the hierarchical classification system of class relations established by Bramante, we can now explicate this gap in the façade system of Palazzo Stati Maccarani. As is often the case in historical inquiry, it is the gaps that alert us as to crucial contextual fields and that expose the principles and operations of the underlying systems at work. Frommel has already suggested that originally there should not have been this halt in the piano rustico cladding: “Giulio no doubt intended to extend the ground floor rustication to the entire side façade…”20 Figure 15 presents, in a digitally restored image, how that would likely have appeared, in comparison with the current view.
Fig. 15. Palazzo Stati Maccarani, west façade, (a) existing condition; (b) digital hypothetical reconstruction.
Photograph and representation by author.
I will propose here that in fact not only did Giulio intend to extend the rustication, he did indeed extend it at the ground level across this entire façade, and the gap we see today is the effect of a structural failure in the building that resulted in an area of these stucco-covered brick “stones” having been removed. The evidence of this structural dilemma is present throughout the building, or to speak more accurately, is most particularly evident and concentrated on one side of the building, in fact the western side, the side of the building with the gap. Figure 16 maps the location of a series of exposed iron tie-rods, a common reinforcing device in the eighteenth and nineteenth centuries as documented in Giuseppe Valadier’s five-volume treatise L’architettura pratica dettata nella scuola e cattedra dell’insigne Accademia di S. Luca (1828–1839, Fig. 17).21 Further evidence of structural disturbance documented in Figure 16 is the location of a major crack in the south wall of what was originally the ground-level dining area (triclinium)—exposed during interior renovations underway in early 2009—just inside the area of the gap in the rustication, the width of which on the façade is centered on the triclinium area and extends to the flanking apertures on either side.
Fig. 16. Palazzo Stati Maccarani, diagram mapping evidence of structural stress (base plan modified from C. L. Frommell’s modification of Studio F. Borsi’s plan).
All other photographs and representation by author.
Fig. 17. On left: Giuseppe Valadier, L’architettura pratica dettata nella scuola e cattedra dell’insigne Accademia di S. Luca, Rome, 1833, Volume 4, plate CCLXXVI.
This mapping of the locations of structural evidence indicates a dense zone of structural distress on the western side of the palazzo. If we look at the building today to see what on the western side could be the cause of this disturbance, it is now easy to see, hiding in plain sight, our perpetrator: the attic addition at the fourth level of the building, located precisely in the area of the concentrated evidence of structural difficulty. While this regrettably boil-like addition has only occasionally been mentioned in passing in the literature of the building, a date of 1784–1786 can now be proposed for its incarnation, due to our discovery of the account book, “Lavori rialzamento terzo piano [Raising a third floor],” by the architect Giuseppe Vassalli, detailing extensive work on the building (Fig. 18). The book conveys at length that this west façade—with the bugnato identified in its veneer condition as a facing on the façade across from the Sapienza [“il muro della fodera ripresa addosso il muro di facciata verso la Sapienza”]—already had major structural problems due to poor foundations on this side of the building, and many of its 230 pages describe the labor involved in shoring up these foundations and existing walls.22
Fig. 18. Giuseppe Vassalli, Lavori rialzamento terzo piano, 1784–1786.
The consequential effect of the added weight of the attic addition on the structural integrity of the building, as well as whatever degree of lateral damage the building may have sustained in the major earthquakes that struck Rome in 1703 and 1812, would likely have exacerbated these existing weaknesses. Given that the interrupted section of the façade is located principally where there is the least amount of supportive building mass—due to the volumetric subtraction caused by the courtyard, the stair shaft, and especially the lack of internal bracing walls given the expansive span required for the grand triclinium—it should come as no surprise that this was the area where it was necessary to brace and buttress the wall, resulting in the removal of the rustication, the majority of which would have been out of plane with the rest of the façade.
§ IV
While none of the historical eyewitnesses (including Lafréry, Falda, Piranesi, and Vasi) show the western side of the building, the dynamically modulating pattern of the façade system makes the completion of the rustication on the ground floor a straightforward matter. Figure 19 shows the elevations of the current façades and a hypothetical reconstruction suggesting how they would have appeared originally. On the north and east façades, the width of the organizing module at the piano rustico level may be defined as constituted by two of the taller stones (alternating with courses of the shorter stones staggered as half-whole-half, in the manner Vitruvius termed opus pseudisodomum). On the north and east sides, this double-stone module aligns with the double set of pilasters on the piano nobile level and the double framing elements on the attic level, neither of which wrap around the building on the western façade, unlike the ground-floor rustication. Rather than making an exception to this module rule on the western façade, Giulio develops exceptions from within the rules. Thus, on this western side of the building, at the piano nobile level, the module aligns and defines the space between the aedicular windows.
Fig. 19a. Palazzo Stati Maccarani, elevations: (top) existing condition; (bottom) hypothetical reconstruction of original condition.
Representation by author.
Fig. 19b. Palazzo Stati Maccarani, elevations: (top) existing condition; (bottom) hypothetical reconstruction of original condition.
Representation by author.
Noting these further exceptions from within the rules that Giulio has set for himself will allow us to perceive the transformational development of the western façade, which we can now proceed to complete. Starting from the northern edge of this façade, the patterning of the system begins with a slightly narrower version of the module, followed by a window unit (Fig. 20). This sequence has barely started before there is a sudden extra-wide expansion. But rather then break the rules, Giulio doubles the module, only then settling back to the more regular alternation of window unit and module, deployed three times before a final intensely compressed module as the last doorway is pressed right up against the neighboring building. To complete the gap in the rustication requires only the restoration of the last two regular modules and the final compressed module before the doorway. Thus, the seeming regularities of the bay system of the north and east façades are already being put significantly into play through intensive expansions and compressions of the field of the building fabric, although we will see as well how these two façades have their own enactments of expansions and compressions.
Fig. 20. Palazzo Stati Maccarani, hypothetical reconstruction of original condition showing flexible module.
Representation by author.
So, in completing the field of the west façade, we can now complete Frommel’s sentence cited above: “Giulio no doubt intended to extend the ground floor rustication to the entire side façade and to illuminate the triclinium with two windows like those adjacent on the ground floor, not in fact with the actual mezzanine windows which uncomfortably cut the vault frescos.”23 That would certainly explain—but not excuse those responsible for—the butchering of the only fresco in the building that may be traced back to the time of Giulio (Fig. 21).
Fig. 21. Palazzo State Maccarani, Triclinium.
Photograph by author.
As the evidence shows, Frommel is correct on both counts here, and again I would only add that Giulio not only intended these attributes, but in fact carried out both of these intentions. This would suggest that the two mezzanine windows in that area were in fact filled with blind panels, already present in other areas of the building and used previously by Giulio in Villa Lante, which he designed just prior to Palazzo Stati Maccarani. It is possible, indeed likely, that the opening up of the blind panels and the cutting of the vault frescos were executed at the same time as the reworking and shoring up of the structurally distressed section of the western wall.
What is at stake here is not a simple matter of a hypothetical reconstruction, wherein the return of a limited number of fake stones (147 to be exact), 5 meters of an impost cornice, and two blind window panels would bring a Renaissance façade back to a calming wholeness. On the contrary, engaging this structural disturbance and restituting the façade allows us to locate where Giulio has structured into the object intended dynamic disturbances in conventional systems of order.
With Giulio, this tectonic play within and between façades is not merely a matter of negotiating with the necessity of function and fit in his renovations of existing buildings, even if certainly their resourcefulness and invention start there, but rather of enacting the performance of these negotiations. Which is why Manfredo Tafuri stated that “it would be ingenuous [ingenuo],” meaning naïve, to explain Giulio’s work “simply by the constraints that had to be respected … Giulio adopts archaisms and licenses in an unmistakably amused way.”24 Tafuri has observed that Giulio experimented with a syncopated rhythmic syntax in the courtyard of Palazzo Stati Maccarani and further proposed that “in around 1540, this syntax was reinterpreted by Giulio” in his remodeling of San Benedetto Po (Fig. 26), noting the latter’s remarkable elastic expansions and compressions, rightly stating: “The boldness of this license is stupefying.”25 What I am proposing here is that an elastic mutability, seemingly subtle but actually bold and stupefying in its own way, was already present in the exterior façades of Palazzo Stati Maccarani in the 1520s.
§ V
Fig. 22. Palazzo Stati Maccarani, unfolded composite elevation.
Representation by author.
These façades, when seen individually, could give the impression of comprising three distinct buildings, certainly in terms of widths—from the east a narrow two-bay structure, from the north a more formally symmetrical five-bay palazzo, from the west an elongated piece of a more typical palimpsest Roman urban fabric of six irregular bays—so it is not surprising that it has been suggested that Giulio treated each side in an autonomous manner. But when the building is “unfolded” by placing the façades side by side as in Figure 22, so as to present the tectonic field of the entire building fabric, what is evident is that all three façades are relational rather than autonomous to each other. We only have to note certain parameters in the tectonic figurations of the voussoirs, the pilasters and their pedestals, mezzanine window frames, and stone module to be able to ascertain the parametric transmutation of one façade to another, which should not be surprising given the themes of transformation and performance in the Cinquecento. In this time, Tafuri has noted: “As in The Book of the Courtier“—written by Giulio’s friend, promoter, and eventual patron Castiglione—“there lives a metamorphic and transformative conception of architectural and figurative language.”26 Giulio’s interest and engagement in these matters are manifold, so it should also not be surprising—given that through Raphael’s Workshop he was associated with the frescoing of scenes from the Metamorphoses of both Apuleius and Ovid at Villa Farnesina (1511–1519) and at Villa Madama (1518–1524)—that he would continue to include scenes from both books at Palazzo Te within merely four years following Palazzo Stati Maccarani.
The formal relations (and transformations) within the tectonic field between the façades of Palazzo Stati Maccarani may be precisely described through “split-screen” comparisons (Fig. 23). Starting from the left with a comparison of the east and north façades (Fig. 23a), the principal factor involved in the transmutation of parameters from the one to the other is controlled first by altering not the elements themselves but, rather cleverly, the interstitial space behind and between elements, and then consequently within the elements, the range of considerations Vasari suggested in his discussion of the painterly campo. In the north façade, the space between pilaster and the aedicular window in the piano nobile aligns with the measure of the space between the edge of the double-stone module and the mezzanine window in the piano rustico. In the east façade, this latter measure is squeezed down to approximately half of that width, enacted in the upper levels by contractions in the side widths of both background and intermediate layers as they are compressed near the windows, and by a narrowing of the pilasters and attic frame elements. Thus, the eastern store front is narrowed by approximately three-quarters of the northern store front, and this causes a notable reformation of the voussoirs, particularly of the outer two stones, enacting a sense that a significant pressure has squeezed in shape and inclination these stones inward and upward.
Figs. 23a, b, c. Palazzo Stati Maccarani, façade comparisons: (a) east façade and north façade; (b) north façade bay and north façade portal; (c) north façade and west façade.
Photographs and representation by author.
In the north façade, a comparison of the store-front bay and the main portal bay reveals an expansion of the initial interstitial space between the pilaster and window by approximately two-fifths, which, in turn, will set the measure in the level below for the width of the portal pillar (Fig. 23b). The east and north façades are relatively similar in appearance so these modifications are hardly too dramatic, but what of the western façade that seems so different? Again, it is a fairly straightforward operation to perform the relation of the north façade to the west façade: the interstitial space between the mezzanine window and the edge of the module is compressed as in the eastern façade by approximately half, and in addition expanded downward, cutting off the outer two voussoirs on each side reducing their number from seven to three, exposing even more that the background of this building is the standard Roman urban fabric of the original Stati family property (Fig. 23c).
The rearrangements that Giulio performed on the parameters of these building components allow us to conceive how the two side façades may be understood in relation to the primary north façade. Lacking extensive developmental studies of the building from Giulio’s hand, no definitive claims can be made as to the exact design process, but as a way to understand the characteristics of the building, a sequencing of transformational steps may be proposed to suggest how the north façade’s piano rustico may be transformed—with three parallel simple steps—into either that of the east façade or the west façade, as diagrammed in Figure 24 and animated in Figure 25.
Fig. 24. Palazzo Stati Maccarani, transformative sequence of ground-level bays: (a) north façade to east façade; (b) north façade to west façade.
Representation by author.
Fig. 25. Palazzo Stati Maccarani, animation of transformative sequence of bays: north façade to east façade, north façade to west façade. Animation by author.
First: The width of the ground-level opening is compressed (store front in the east façade, window/door in the west façade) as the module units on either side are moved inward toward the mezzanine window (right up to its edge in the case of the west façade). Consequently, the width of the mezzanine window is compressed, the west window compressing so much that it loses the extra indentation of the inner counter-relief edging within the projective “ear” part of the window frame.
Second: these compressions are followed by an expansion. In the east façade, the impost cornice expands inward, conveying the sense that the initial compression of the surrounding stones has pushed it even further into the interstitial space toward the mezzanine window than its already extended position beyond the module edge in the north façade. In the west façade, as mentioned, it is this very interstitial space between the module and the mezzanine window that is expanded downward, excising both the extended portion of the impost cornice (so that it now stops flush with the module) and the outer two voussoirs, the remaining three now detached from the underside of the mezzanine window.
Third: finally, there is a second compression. In the east façade, the central three voussoirs are compressed slightly to match the narrowed width of the mezzanine window. In the west façade, there is a compression of the whole lower section of the wall from store front into narrower windows or doorways, providing the impression that those three remaining voussoirs have been squeezed inward and upward from their containment (in the manner of a cork pressured out of a bottle).
Was this sequence in fact the steps that went through Giulio’s mind and hand to the minds and hands of the laborers who constructed Palazzo Stati Maccarani? Even if we had a developmental set that documented the process of the design from his hand, we can never fully know the intentions of the architect. What we can analyze is the attentions in the object, and following Tafuri’s suggestion to develop “verifiable hypotheses,” we can verify in the building itself, using all the critical tools of analysis currently at hand, certain forms of cognitive logic present in the artifact, certain attentions that may lead us closer to certain intentions, to certain mentalities and their varied practices of the time.
§ VI
Thus, in whichever manner the tectonic figures of Palazzo Stati Maccarani were sequenced, what is verifiable is that they are relational, what in today’s design discourse could be labeled as “parametrically” relational. If we are now able to use new forms of digital analysis to study these operations, these tools merely reveal how Giulio Romano developed his complexity through the sequencing of very simple relational operations. Perhaps what may be one of the most productive definitions of parametrics, productive in the sense that it maintains the more basic and broader meaning of the word rather than some proprietary sense of certain software or styles, is this: a technique of design that conceives of (and enacts in the performance of its drawn or built actualization) architectural figures as “always elastic, expressive and adaptable to irregular or pre-existing” conditions. That we can situate this mode back before the twenty-first century into the Cinquecento has already been indicated by the author of this quoted phrase, Howard Burns, as he described, in his essay focusing on Giulio Romano’s engagement with theater and the antiquity, the iterative tectonic themes throughout Giulio’s work:
In architecture, it is rustication and, among the modern works, the motif of the Belvedere courtyard, “varied” and re-presented in ever different ways: on the exterior of the Palazzo Te, the interior of the Sala dei Cavalli, on the exterior of San Benedetto Po [Fig. 26], and on the interior of the Duomo. Further combinations of arched and trabeated solutions, like the serliana, always elastic, expressive and adaptable to irregular or pre-existing façades, are ever present in his work.27
Fig. 26. Giulio Romano, San Benedetto Po, lateral façade, circa 1540–1544.
Photograph by Brian Lee.
It should be stated that the term “parametric” is not evoked here to provide historical precedents as justification for certain widespread current modes of architectural production (which even sought to trademark the term in order to posit it as the historically inevitable style of our time, and thus consequently has already fallen out of favor as the flavor à la mode), not in other words as the operative criticism Tafuri warned against, but rather, as he suggested, as a way of “unsettling our present.”28 Giulio utilized these techniques to enact cultural performances—not just as variations of pure geometries, however sophisticated, as seemed to be the case of much of the work composed currently under that rubric—but rather as explorations in the variable capabilities of cultural and social geometries, investigating the mutable metrics of their identities. Here, changes in metrics develop into changes in meaning, in the parameters of meaning—a social parametrics , in other words, an arranging and rearranging of social parameters and their co-ordinates through which identity and meaning emerge through acts of integration and dis-integration (the latter of which Giulio depicted most graphically in Palazzo Te’s Room of the Giants, Fig. 27).
Fig. 27. Giulio Romano, Palazzo Te, Room of the Giants, 1532–1535.
Photograph by author.
Among the major social, cultural, and political shifts of identity and meaning in this period of the Cinquecento is the mutability of the position and coordinates of the middle “professional” class evident in The Book of the Courtier. The four days of extensive dialogue and debate in high Urbino society that span the book are spent not being able to resolve the after-dinner “game” of defining the particular qualities and behaviors that should characterize the perfect courtier, this in-between social figure whose role is not only to serve, but also to instruct and guide the prince. The only quality that comes close to mutual agreement among those assembled in Castiglione’s narrative of the Urbino court in 1507 is that the courtier should be flexibly responsive to shifting social and political circumstances, in other words, “always elastic, expressive and adaptable to irregular or pre-existing” conditions.
Fig. 28. Giulio Romano, Design for a Casket with the Gonzaga Eagle, 1527–1546, Metropolitan Museum of Art.
When later in his Vita Cellini visits his friend Giulio in Mantua, he writes that Giulio “was living like a nobleman.”29 Certainly, Federico Gonzaga had campaigned for many years through Castiglione, his diplomatic representative in Rome, to bring Raphael’s most noted successor to Mantua, and upon Giulio’s arrival, Vasari tells us, clothed him in a nobleman’s “velvet, satin, and silks” and gave him Ruggieri, one of his favorite horses.30 So, it is understandable that to Cellini, just then in exile from the Sack of Rome, Giulio may have seemed to be living “like” a nobleman, but he was not a noble let alone a prince. Even as Giulio was arranging and designing all manners of noble state representations—from heraldic vessels (Fig. 28) and decorative tableware for his patron to a memorial for one of Gonzaga’s favorite dogs to the princely palaces of Te and Ducale to the urban reorganization of Mantua for flood control—once the early years of this honoring honeymoon had passed, Giulio was to receive on a regular basis irate letters from Gonzaga castigating him for delays in completing these many multiscaled tasks. Giulio replies, as Gombrich in a later essay noted, “like the perfect courtier.”31 Giulio’s responses will alternate between ingratiating himself with pledges of his faithfulness (“For the greatest glory that I feel is when I feel myself in your grace which I shall never be lacking for my desire and my labor to conserve; and if it is pleasing to you, have me locked up in that room until it is done.”) and explanatory attempts to instruct his patron regarding the variable parameters of the actualities of construction (“But I can do nothing against the divine will which by fortune this year has broken the greatest designs so that we have not continued working vigorously because I and all my people down to the cook and the boy have been ill.”). And beyond the ranging pestilence of that particular year, there were the never-ending problems of finding workmen skilled enough for the labors involved, their exhaustion in trying to meet Gonzaga’s unrealistic schedules, the difficulties in obtaining quality construction materials, wayward assistants who did not follow instructions or absconded with his designs, and the withholding of funds by Gonzaga’s treasurer.32 Thus, even more than a decade later at the height of his career, when as previously mentioned Vasari records what could generously be read as Cardinal Ercole’s gracious lie that “Giulio was more the master of the state than he himself was,” evident in Giulio’s own house, as Tafuri pointed out, “one should … notice the elimination of all orders from the façade articulation, perhaps a mark of homage to the class distinctions which divided the artist from the prince.” What also may be noticed (in one of the few architectural drawings in Giulio’s hand that we have left from that big cupboard mentioned by Vasari) is that, in addition to the elimination of the orders, there is the mixing of class distinctions in the façade. The lower rustication of the piano rustico is drawn up into the piano nobile as lower-level voussoirs are reformed into upper-level arched surrounds that frame the ennobled pedimented aedicular windows, while, in turn, the pediment is dis-integrated from its window enframing and drawn down to fuse into a unique hybridized formation with the string course, thus integrated into the very tectonic figure that is supposed to keep those two classes separate, lifting up at the central portal where an arch has been brought down and flatten in its arcing in another iteration of hybrid fusion with the voussoirs (animated here in Fig. 29). Once again Giulio, as at Palazzo Stati Maccarani, is drawing into relation the classificatory identities of the architectural elements that are supposed to represent the distinction between social classes—in this case, the ambiguous hybrid classification of his in-between social class, enacted in and through the very tectonic figures of his own house.
Fig. 29. Giulio Romano’s House, Mantua, circa 1540–1543. Animation by author.
There is no way to overstate the historical significance of this mode of performative transformation, which is why Tafuri proclaimed that the “boldness of this license is stupefying.” It is not that Giulio’s architecture is the first to show parametric variation—all architecture everywhere and in every time displays variations of its programmatic, structural, and iconographic parameters. What is remarkable is that perhaps Giulio Romano may be said to be the first architect to use these modes demonstratively, in that rather than conceal the fact of the inevitable elastic adaptability necessary in all construction, he makes a demonstrative point of showing us (and dramatizing) the reactive performance of its architectural figures.
It is for this reason that it is essential to reconsider Frommel’s statement regarding the western façade of Palazzo Stati Maccarani:
…the right-hand side façade was disregarded, as at Villa Lante, and it does not seem that Giulio intended to arrange its rather disordered rhythm in any other order. Once again, therefore, different façades dissonant with each other coexist, as had happened at the Palazzo Adimari Salviati or the Villa Lante, but in contrast to the palaces of Antonio da Sangallo the Younger. As at Palazzo Te, Giulio bound the body of the building with a cornice, following up however by treating each of its sides as an autonomously structured façade and not as an element within a homogenous organism.34
This statement is certainly true if viewed through the eyes of Sangallo, whom Frommel himself has characterized as having “a certain coarseness and monotony of his vocabulary and types.”35 Sangallo’s predilection to repress difference and variation in favor of uniformity and rigid regularity in much of his work is utterly at odds with Giulio’s attentions and techniques, which enact the tectonic performance of negotiation, variation, and surprise through heterogeneous (rather than uniformly homogeneous) systems throughout his work. The three exterior façades of Palazzo Stati Maccarani are variable with respect to each other rather than different from each other—with tectonic figures that are dynamically iterative and transformative rather than static and repetitive like those of Sangallo. When analyzed in association with the other two façades, the western façade of Palazzo Stati Maccarani reveals that rather than disregarded, this is the way Giulio regards the transformative development of façades; that rather than disordered, this is the way Giulio orders his permutations of classical language developed through Bramante and Raphael; that rather than dissonant, this is the way Giulio syncopates the rhythm and meaning of his work; that rather than autonomous, each façade is relational to the other façades.
§ VII
What this mode of dynamic and relational performance does substantiate is Frommel’s bold statement that “Giulio—much more clearly than Michelangelo—introduced the concept of movement into architecture … substituting the static condition with a succession of dynamic actions.”36 It is precisely the transformational sequencing in Giulio’s work that conveys this succession of dynamic actions. However, what is revolutionary about the work as it achieved its full manifestation in Mantua is that this dynamic is enacted not just as mutable form, but as the explicit performance of mutable modes of consciousness in form, in which the viewer may become an active rather than passive participant, “held in greater suspense”—as the Magnifico Giuliano de’ Medici is given to say in The Book of the Courtier regarding the value of musical imperfect consonance—“more avidly” following these dynamic transformations through their discordance to their resolution. The monotony of Antonio da Sangallo the Younger that Frommel notes may be said to be due to that architect’s tendency to make what the Magnifico Giuliano calls the great vice of placing “perfect consonances one after the one … generating satiety and giving evidence of a too affected harmony.”37 It should be stated, however, that the parameters of Cinquecento music did not reside in any polar opposition of consonance and dissonance, as noted by musicologist James Haar: “imperfect consonance and dissonance are an integral part of the musical fabric,” with the latter being utilized in a manner of performance “in which dissonance is freely introduced and resolution artfully delayed.”38 Palazzo Stati Maccarani’s western façade, San Benedetto Po’s lateral elevation (Fig. 26), and Palazzo Te’s eastern garden façade (Fig. 30) are all performances in which dissonance is introduced—into what otherwise could have been developed with more perfect constancy as merely repetitive bays one after another—and resolution artfully delayed.
Fig. 30. Giulio Romano, Palazzo Te, Mantua, 1525–1535, east façade.
Photograph by author.
When in The Courtier the question is raised as to which music is best and what should be the courtier’s engagement with this art—an indication as to the degree this social class was expected to be conversant within a broad range of cultural modes—the reply from a different character in the book, Federico Fregoso , is that beautiful music consists in being able to sing well by accurately reading notated music in a beautiful manner [canter bene a libro sicuramente e con bella maniera].39 The increasing complexity of various forms of multilayered polyphonic practices in this time necessitated, as Haar observed, the development of such acuity: “fifteenth century skill in reading the mensural notation of polyphonic music, once the exclusive property of ecclesiastical singers, came to be taught to laymen as well. … Thus Isabella d’Este studied with the Franco-Flemish polyphonist Johannes Martini.”40 However paradoxically it may appear, as in the work of Raphael and Giulio, this rigorous training developed in parallel with an equally increasing interest in techniques of improvisation. Given the diverse range of musical forms in this moment (sacred polyphonic masses, motets, chansons, madrigals, and frottole), by “associating bella maniera with the art of reading” there is a recognition in The Courtier of “the blending of improvisatory skills with the learned science of mensural polyphony, the products of which were now becoming widely available in print; and the leveling of social distinction in musical performance,” with the courtier “doing very much the same thing albeit with more sprezzatura and less professionalism, as the scholastically trained singer or self-taught improvvisatore. The appearance of the cultivated amateur on the musical scene in the early Cinquecento is an important landmark in the history of music.”41 And while Fregoso, after stating the need for the courtier to be versed in polyphonic methods, goes on to express his homophonic preference for solo singing “to the accompaniment of the viola … in that our ears are not occupied with more than a single voice,”42 that would certainly not be the preference in the court of Leo X. Tutored by Heinrich Isaac, one of the most noted polyphonists of his day, Leo X would come to be known, through his extensive sponsorship, as the Pope who loved musicians best, and within a year of his papacy was to order Raphael to design his famous tapestries for the primary Vatican site of polyphonic choral performances, the Sistine Chapel—in part, it has been proposed by John Shearman as well as Lisa Pon, to provide acoustical modulation for that reverberant room.43
Most significantly with regard to other cultural modes and techniques discussed here, in this period polyphony developed ever-increasingly complex multilayering, principally through figures of pre-existent monophonic (Gregorian) plainchant or polyphonic secular songs becoming submerged into and emergent from an intricate polyphonic sonic field, weaving these figures together into a sonic texture so that they would be neither too jarringly disjunctive nor too monotonously uniform. As a form of comparison we can extend Frommel’s insight to underscore that Giulio’s succession of dynamic actions is not just a matter of a succession of disjunctive figures one after or upon another, but rather of independent figures transforming relationally within interdependent polyvalent fields.44
These modes of variable and dramatic distribution are akin to other forms of performance considered requisite for the courtier class, as in the sections on the performative modes of writing and speech (courtly and oratorical) in The Courtier that follow immediately after the first passage on music in Book I, and where in a single paragraph in the original a discussion of the varied manner [maniera] of da Vinci, Mantegna, Raphael, Michelangelo, and Giorgione will be positioned between discussions of the diverse manner and harmonies of music and the diversity of form and figure [forma e figura] in Greek and Latin oratory. Count Ludovico da Canossa, after stating the importance that the courtier’s speech and writing be given a beautiful order [bell’ordine]—using the phrase Vasari will use regarding Palazzo Stati Maccarani—as well as that the arrangement [accommodato] of the face and movement of the eyes give grace and be in accordance with the words, will insist that he would not have the courtier “always speak of grave matters, but of amusing things, of games, jests, and jokes, according to the occasion [parli sempre in gravità, ma di cose piacevoli, di giochi, di motti e di burle, secondo il tempo].” This necessity of arranging and playing with the parameters and mutability of language in these performances is emphasized in the next passage by the Count’s oft quoted: “Do you not know that figures of speech [figure del parlere], which give so much grace and luster to discourse, are all abuses of grammatical rules.”45 And thus given that in the opening sentence of Vasari’s chapter on Giulio (in the 1568 edition) the artist is described having been “most charming in conversation” and later that he was “very versatile and could discourse on every subject,”46 it should not be surprising that in his house in Mantua a symbol of rhetorical eloquence has been identified by Kurt Forster and Richard Tuttle in the lunette over the then central doorway: a mask of Mercury flanked on either side by a row of ears (dispersed and grouped, as in the earlier Cellini episode, with Mercury as the central figure), literally and figuratively and figurally “holding” the ears of his listeners by delicate chains tethered to his tongue (Fig. 31).47
Fig. 31. Giulio Romano’s House, Mantua, detail.
Photograph by author.
“It is of the greatest significance,” Virginia Cox has stated, “that Castiglione should have chosen to cast his discussion of the perfect courtier not as a treatise, but rather as a dialogue and, specifically, a Ciceronian dialogue, on the model of De oratore.”48 Particularly significant in that Castiglione substitutes “for the static condition” of a treatise the serial “succession of dynamic actions” that constitutes the social performance of dialogue, as it does in music, in oratory, and in other forms of rhetoric. It is also significant that besides channeling the overall form of Cicero’s book, what Castiglione borrows directly is its wit, literally the excursus on wit by the orator and playwright Julius Caesar Strabo Vopiscus in Book II of De oratore that will be reworked in Book II of The Courtier in the voice and character of the then secretary to the Medici family and playwright Bernardo Dovizi da Bibbiena (the future secretary of state and treasurer to Leo X). What may astonish still is that an extensive catalogue of witticisms is used to develop a manual of (socially) rhetorical technique.49
Fig. 32. Raphael, Baldassare Castiglione, Musée du Louvre, Paris, 1519.
Fig. 33. Raphael, Cardinal Bernardo Dovizi da Bibbiena, Soprintendenza Speciale per il Polo Museale Florentino, Galleria Palatina di Palazzo Pitti, Florence, 1516–1517.
While Raphael’s excellence and grace as a painter are noted in Book I of The Courtier, it is his wit that is cited in Book II, as the Urbino artist was already by that time associated with his friends Castiglione (Fig. 32) and Bibbiena (Fig. 33), as well as with Pietro Bembo, the then Urbino humanist and future secretary to Leo X. Tafuri has suggested that there is “almost precise correspondence [that] can be established between the aesthetic ideas expressed in The Courtier and the artistic achievements of the circle in direct contact with the persons who appear in this dialogue.” While noting that one should avoid positing a single influence of the ideas of Bembo or Castiglione on painters and architects as well as the inverse of imagining the respective explication of these authors’ aesthetic theories through observing the work of artists, he states “we can best explore this terrain by using the concept of diffuse mentalities … metalanguages that obliquely traverse the spaces of architectural language, conditioning their organization and liberating their potentials.”50 With regard to Bibbiena, in addition to his role as treasurer, he will be extensively involved with Raphael during the papacy of Leo X, with Raphael engaged in Bibbiena’s portrait and in designs for the loggetta and bath of his apartment in the Vatican, and with Bibbiena attempting to have Raphael engaged to be married to his niece. But it is the range of techniques that Bibbiena is portrayed as elucidating in Book II that suggest, with greater precision, correspondences to the range of techniques Giulio employs throughout his work than the (by now overused and overly general) concept of sprezzatura, illuminating as they do some of the formal operations that provide the sense of in-formality, the feigned effortlessness, associated with that term.51 The seeming “casualness” of the façades of Palazzo Stati Maccarani has misled many observers, but throughout the building and throughout Giulio’s work evidence abounds, in Bibbiena’s terms of techniques in The Courtier, of “things that have incongruity in them and that seems to be amiss and yet are not,” of “deformity [deformità],” of “dissimulation [dissimulazione].” And most pointedly that: “one who would be witty and entertaining … must adapt” —Castiglione has Bibbiena using the term accommodi (again as in Cellini and Vasari)—“his behavior, gestures, and face accordingly; and the more grave and severe and impassive his face is, the more pungent and keen will he make what he says appear to be.”52
Throughout these passages, Bibbiena will emphasize this mixing of the grave and the jocund (as will Bembo in other writings)—in contradistinction to Fergoso who states his opposition to their mixture earlier in Book I (in keeping with his purist preference in music to be “not occupied with more than a single voice”).53 Bibbiena uses the very combination of terms Pietro Aretino will use later to characterize Giulio Romano’s personal mode of conversation (“grave e giocondo ne la conversazione”). And Vasari will use the same combination in his opening sentence in the earlier 1550 edition of his Vita (“che siano affabili e giocondi, con bella gravità in tutta la conversazione loro”), immediately followed by the statement that what is “stupendous and wonderful” in Giulio’s art proceeded from his intellect.54 It is this mixture that is enacted in Giulio’s architectural and pictorial works as conversational and communicative modes of engagement.
§ VIII
Fig. 34. Giulio Romano, Project for Porta del Te, Albertina, Vienna, circa 1530–1536.
Fig. 35. Giulio Romano, Palazzo Ducale, Appartmento di Troia, circa 1536–1539, axonometric, wall enframing systems of the Room of the Horses, the Room of the Caesars, and the Room of Troy.
Representation by author.
Before returning to Palazzo Stati Maccarani it is worth fast-forwarding to some of Giulio’s later projects to consider how his mutable layering system that fostered these lively communicative engagements with (what would otherwise be solely grave) Cinquecento architectural language evolved throughout his works—even and especially in those works where figurations emerge out of and submerge into dense and seemingly homogeneous fields, such as the self-conscious play of identity enacted in and through surfaces in the exterior façades of Giulio’s House in Mantua (1540–1544) and the Porta del Te (1530–1536). In the latter, architectural figures (of half-columns, pilasters, arches, and apertures) appear as emerging from a background field of rustication, in a manner similar to a toy push-pin box, again with a triple-layering helping to accentuate the relational groupings of these varied figurations (Fig. 34). While the Porta del Te is among Giulio’s most robust expressions, this play of identity through techniques of relief and counter-relief also occurs in one of his most subtle registers in the astonishing interior wall sequence in the late work in Palazzo Ducale’s Apartment of Troy [Appartmento di Troia] (1536–1539). Here, the framings of palatial paintings and frescos, whose function is to enhance the nobleness of the Gonzaga family, take on meta-framing enactments in their play within, of, and upon the wall surface (Fig. 35). Starting in the Room of the Horses [Sala dei Cavalli], the flat vertical tectonic figures of the paneled lesenes emerge as though still structural fictions of the pilaster they imitate. Lacking bases and capitals, they are paradoxically suspended out from the surface of the wall, which makes evident the remaining decorative surface in the form of a frame around a deeper rectangular recess (in which originally hung the paintings of the horses that give the room its name), yet another instance of triple-layering (Fig. 36a). In the Room of the Caesars [Camerino dei Cesari] these framing elements are drawn forth coplanar with the raised lesenes (as are nearly so the slightly recessed Roman emperor paintings by Titian they frame, commissioned by Federico Gonzaga to convey imperial associations), causing the whole upper surface of the wall to become outboard of the lower surface (Fig. 36b).
Fig. 36a. Appartmento di Troia, Room of the Horses.
Photographs by author.
Fig. 36b. Appartmento di Troia, Room of the Caesars.
Photographs by author.
This upper-wall surface transforms yet again in the Room of Troy [Sala di Troia]—inverting these relations—as the lesenes are drawn back toward (but not all the way back co-planar to) the wall surface, leaving the now more demonstrative frames around the frescos to emerge, providing the sense that it is the framed frescos themselves that emerge from the background wall to enframe the room’s doorways and windows. Bette Talvacchia, in her dissertation on the iconography of this room, has noted another crucial imperial association here: the appearance of the Gonzaga family impressa (which was awarded to Federico when Charles V made him Duke) on the shield pictured in Thetis at the Forge of Hephaistos, positioned over the central north doorway that leads back toward the rooms of the Appartmento (Fig. 36c). As she discusses, according to the Homeric commentaries of Eustathius used to establish the iconographic program of the room, Achilles’s mother Thetis, “who was directly responsible for calling the shield into being, stands for the ordering principle of the universe.”55 Giulio, directly responsible for causing into being this positioning of a fellow orderer and arranger at a crucial threshold moment, then re-orders her in yet another of his sequencing of dynamic actions, portraying her (again) centrally on the west wall in one of the most crucial narrative moments in the Iliad drama: Thetis subsequently bringing Hephaistos’s crafted work to her son. Giulio emphasizes this key moment in the story and in the room by making Thetis Delivering Armor to Achilles and the wall-framework system around it extend downward notably past the lowest-edge datum that he established for the other frescos around the room (Fig. 36d), inverting the elevated position above the datum of the earlier scene of Thetis at the Forge of Hephaistos.56
Fig. 36c. Appartmento di Troia, Room of Troy, wall enframing of Thetis at the Forge of Hephaistos.
Photograph by author.
Fig. 36d. Appartmento di Troia, Room of the Horses, wall enframing of Thetis Delivering Armor to Achilles.
Photograph by author.
Just as Giulio’s House in Rome will begin to draw forth even more plastic figurations from the mutable experiments in low relief at Palazzo Stati Maccarani, these subtle low-relief techniques will develop further as more robust relational interplay at Palazzo Ducale, not only in the hefty La Rustica, but in the other rooms of the Appartamento such as the Room of the Heads [Camera delle Teste] (Fig. 36e). Here, the elements are even more emergent out from and into the wall, as is the case with the mensoles that emerge outward from the bottom band and upward, crossing into the middle register to support the busts of significant military and political figures of the time, aligned with and positioned suspended in front of the embedded semicircular niches located in that mid-strata. These mensoles and niches, along with the full pilasters and shelled semicircular arches are recombinated in a transformative manner in the Loggia of the Marbles [Loggia dei Marmi] (Fig. 36f). In this room, the polyvalent layering is developed with an even greater sense of syncopated relations across spatial registers, as in the most surprising moment where the horizontal impost cornice traverses shockingly right over (rather than supplementally under) and across the main vertical pilasters—certainly one of Giulio’s “things that have incongruity [disconvenienzia] in them and that seems to be amiss.” “And yet,” at the central alignment of their intersection, “is not.” As this interior architecture is enacting its courtier role here, Giulio draws outward the cornice and the surface of the pilaster, the combined mixture transformed into a functioning foliated mensole (in concordance with the painted foliation on the pilaster) to support yet more busts of notable figures to honor the notability and nobility of the Gonzaga family, as the later drawing of Ippolito Andreasi documents (Fig. 37).
Fig. 36e. Appartmento di Troia, Room of the Heads, wall detail.
Photograph by author.
Fig. 36f. Appartmento di Troia, Loggia of the Marbles, wall detail.
Photograph by author.
Fig. 37. Ippolito Andreasi, elevation of the Loggia of the Marbles, Kunstmuseum, Düsseldorf.
Continuing the language of Bibbiena’s techniques of wit cited in The Courtier, what is evident here is a double de-formity [deformità] of tectonic identity, a dis-simulation. In other words: a dissimulation [dissimulazione] that at the same time reveals the very act of simulation that is the fictive representation of architectural structure in the Cinquecento, developed by Giulio through an exploration of the relations between the syntax and semantics of architectural figures. Thus, what we encounter, as throughout Giulio’s work, is a visualization of that question: “Do you not know that figures of speech [figure del parlare], which give so much grace and luster to discourse [orazione], are all abuses [abusioni] of grammatical rules?” Architectural communication involved for Giulio both evoking and radically shifting the grammatical rules to perform and re-figure the speech acts of classical language. These new figures of speech, abuses that nonetheless provide “grace and luster” to the oratorical modes of the work, are incongruous [disconvenienzia] in the sense of combining parts that are not supposed to go together, given the proprieties of convention. The figures of architectural convention that Giulio initiates in his designs seemingly then go amiss, but through a succession of dynamic re-actions are developed into relational co-ordinations that—like the most potent epistemological wit and wisdom—raise meta-questions about the very categories of cultural congruency and identity. In the Appartamento, we witness these adaptive shifts and transformative performances not just from room to room, but also within any given room before our eyes. “One who would be witty and entertaining … must adapt his behavior, gestures, and face accordingly,” which, in its mixture of the grave and the humorous, the impost cornice in the Loggia of the Marbles is designed to appear to do, as it continues under a centrally positioned semi-spherical niche in the doorway and at that alignment is extended outward as if becoming yet another support, even though what actually occurs instead is that a tonally similar and centrally aligned bust support is situated now back within the niche, a doubling of identification as a portion of the cornice is resituated and readapted.
These transformations in low and in high relief are relational plays of identity rather than two totally distinct modes in Giulio’s work. In these projects and many of Giulio’s other late works (but already present in the Stanza and nascent in Palazzo Stati Maccarani), iteratively intricate designs are generated by layered registers of identifiable figurations, which are animated through degrees of independence horizontally (within certain rhythmic parameters) in order to establish interdependent vertical alignments—modes evident both in the polyphonic music of the time (wherein independent horizontal vocal registers are aligned in vertical sonorities) and in Raphael’s preferred Arch of Constantine sculptures cited in his letter to Leo X (where in contrast to the uniformly homogenous arrays of the later sculptures, the polyvalent layers were more articulated both horizontally and vertically in their independence and their relational interdependence). Giulio’s dynamic transformative sequencing of polyvalent tectonic figures in relief enacting relations within and between multilayered registers had its first full instantiation at Palazzo Stati Maccarani, which became for Giulio an occasion, even given the situation of its limited resources, to test in built form the techniques of cognizant engagement that he had been experiencing and developing in other modes at that time.
§ IX
Having earlier described the underlying responsiveness of the multilayered façade system of Palazzo Stati Maccarani—and some of the cultural mentalities and practices in which its figuration was situated—how this flexible modality was further deployed and transformed in its animated engagement with other aspects of the architectural and social character of this palazzo can now be examined.
Fig. 38. Palazzo Stati Maccarani, transition from piano nobile to attic, northeast corner.
Photograph by author.
Fig. 39a. Palazzo Stati Maccarani, transition from piano nobile to attic, detail.
Photograph by author.
Fig. 39b. Raphael, Palazzo Alberini, Rome, 1512–1520, transition from piano nobile to attic, detail.
Photograph by author.
One crucial invention of Giulio is the surprising abstraction of the orders in the attic storey, which is neither the expected step up the “evolutionary ladder” to Ionic or Corinthian or Composite orders nor merely autonomous frame elements disconnected from the other levels as in many contemporaneous palazzos (Fig. 38). It should be stated first that this transformation is already anticipated in the piano nobile level, a condition noted by Wolfgang Lotz when he stated that in “addition to orthodox window frames, there are in the piano nobile quite illicit pilasters without capitals” (Fig. 39a).57 Frommel perceives a similar manifestation in Palazzo Alberini (begun by Raphael with Giulio’s assistance in 1518 and further completed by Giulio around the time of his design of Palazzo Stati Maccarani), that since that palazzo’s pilasters “possess no capitals and are projected only over the architrave of the abbreviated entablature, they are revealed as members of the … abstract lesenes order.” (Fig. 39b)58 Both of these statements are perceptually incisive, even if not actually the case. There are capitals, but they are not easy to discern due to their ambiguous configuration, which is why they appear to be absent. In both palazzos this appearance is generated through another instance of hybridization, a strange mixture of horizontal and vertical structure, as the lower part of an entablature (the architrave-like banding below the mid-cornice) is combined with the middle parts of the Doric capital. What is absent is the orthodox Doric neck (collarino) above its pilaster shaft, which has been replaced by an “illicit” architrave-like banding, illicit because in a trabeated system horizontal structure is supposed to be supported from underneath by vertical structure, not the inverse. Yet, here upon closer inspection what is visible above these bands is an orthodox cluster of Doric capital elements (the listelli, echinus, and abacus, with the latter seeming to disappear up under the mid-cornice). What is unorthodox is not so much that Giulio chose a version of Doric capital that has the rare two rather than the canonical three listelli (the thin moldings that connect the head of the capital to its neck), but that all these capital elements related to vertical columnar structure are extended horizontally along the entire expanse of this implied abbreviated entablature, now fused and infused with the other (horizontal) structural system’s attributes—which generates an ambiguous dis-integration and diffusion of canonical identities. This re-arrangement had been noted by Gombrich: “… one could of course view them as pilasters of the Doric order, whose capitals, somewhat reflected in the masonry, continue as frieze. Meanwhile, set against the building itself they seem more like strips of masonry, around which the profiled cornice bends at right angles.”59 Gombrich thus observed that what seemed like an abbreviated mid-cornice could equally be perceived as a full entablature—the cornice element joining this “frieze” (engendered by the lateral re-distribution of the capital), further joining with the two fascia bands in a form of “architrave” associated with the Doric order. So, indeed it appears as if there are no capitals, and what seemed a proper pilaster with a proper base on a proper pedestal at the start of this level appears to have transformed into an abstracted lesene as it nears the next level.60
Fig. 40. Ernst Gombrich, “Giulio Romano als Architekt,” 23.
It is these kinds of plays with the identities of structure that lead Gombrich (Fig. 40) to suggest that at Palazzo Stati Maccarani the piano nobile loses its character as a fictive order of structural support (Charakter einer fingierten Stützenordnung).61 In other words, it is due to these re-figurations within and through the multilayered field of the façade system that the fictitiousness of the support elements as physical structure is revealed—is enacted before us—although alternatively one might say that what is revealed is their actual role as representational structure. The seemingly direct structural expression of the Renaissance (versus what has been characterized as the more exuberant expressionism of the Baroque) is thus made evident as applied and implied structure, like the implied structure of the applied bronze I-beams on Ludwig Mies van der Rohe’s Seagram building four centuries hence or the equally nonstructural orders applied to the arched structure of the Coliseum fifteen centuries prior to this palazzo.
Fig. 41. Palazzo Stati Maccarani, animation of transformative sequence of north façade from piano nobile to attic. Animation by author.
This play between physical and fictive structure was already being explored throughout the Stanze, and will be further elaborated by Giulio at Palazzo Te and Palazzo Ducale. It is interesting that Gombrich uses the same term entwertet (devaluing) that Paul Frankl used to describe this phenomenon in his earlier Principles of Architectural History (in the section that included the latter’s single citation to Palazzo Stati Maccarani), given that for Frankl the term conveys the sense of cultural decline, as indicted by James F. O’Gorman’s translation of the word as the more pejorative “debased.”62 Gombrich proceeds to note that in the attic level “the artist … irrefutably brings the piano nobile’s possibility for evolution before our eyes. Here everything that might recall the orders has been effaced.”63 Considering that the attic level housed the servants, what can be said to be enacted is certainly in some sense a systematic de-nobilization of the layered parameters of the piano nobile (as can be seen animated in Figure 41): (a) in the foreground layer, the already ambiguous capitals and the more regular pedestals (both for the double pilasters and for the windows) are drawn back inward to fuse with the pilaster shafts as a continuously coplanar “abstract” frame surface; (b) in the background layer, the arcuated segment of the window pediment is fused with the window frame, with its sill providing the sense of being the remaining cornice of the now absence pedestal; and (c) the storey is compressed in height to reflect the subservient value of the attic level, the bottom of the foreground and middle layers progressively slipped down, centering the window in its background plane while allowing the intermediate layer to complete its enframing fully around the window. As in the transformational series of tectonic figures in the Appartamento di Troia, but developed here as a vertical sequencing of ambiguous structural figures through the palazzo levels, this foundational instance at Palazzo Stati Maccarani is enacted as a performance of phase-changes of identity states within and between levels: the rusticated pillars transforming into the orders, the orders into lesenes, the lesenes into frames—all of which are vertically arrayed in the module that, as previously mentioned, organizes the distributive arrangement of the building. But rather than a cultural “devaluation,” perhaps it is more productive to note this sequence of effacement in the façade as an enacted revaluation of the actual social order of the palazzo.
Fig. 42. Raphael, Madonna di Foligno, Musei Vaticani, Vatican City, circa 1511–1512.
Fig. 43. Giulio Romano, Psyche Dining in the Palace of Cupid, Room of Psyche, Palazzo Te, Mantua.
Photograph by author.
Fig. 44. Giulio Romano, Villa Lante, Rome, circa 1520–1521.
Photograph by author.
This performance of corporeal transformation is also evident in Raphael’s large altar paintings Madonna di Foligno (1512, Fig. 42) and The Sistine Madonna (1513), in which the luminescent figuration of the attendant class that are the cherubim are portrayed as ranging through states of materialization and dematerialization, phase-changing from an iterative field of manifest heads whose features then begin to dissolve into a field of clouds, dissolving further into vapor, further into featureless mist, as they do as well in Giulio’s paintings The Vision of Ezekiel (1518) and The Dëesis (Christ in Glory with Saints, 1520), and at Palazzo Te in the Camera di Psiche (1526–1528) where Cupid’s servants are similarly ranged in their phrase-changing states (Fig. 43).64 We have a rare passage in which Giulio discusses these aesthetic principles and techniques, in a letter he sent to the officers of Santa Maria del Steccata in Parma (13 September 1542), regarding his design for the apse fresco The Coronation of the Virgin:
As to the colors not being true colors they cannot appear so, because I have made them seem dazzled and inside the fog [nebulla] and suppressed in the flame of splendor in the form of rays of sun or rather figures inside of a fog or flame otherwise if I had made them appear manifest colors it would have been a confusion of figures as in a tapestry. … I wanted everything both flesh and drapery to be all in the color of flame, and to be so much more dazzled and dissolved as they were more distant and those that are on this side the flame like Adam and Noah and those other patriarchs could be done in manifest and completed colors.65
What is enacted in these frescos and paintings as a transformative process from fully manifest to ever more dissolving figures was developed by Giulio in Villa Lante as a slightly earlier, if more circuitous, built example than the directly vertical transformation at Palazzo Stati Maccarani. At Villa Lante, while the Doric pilasters on the primary level evolve predictably into Ionic pilasters on the next level, yet Giulio’s low-relief Ionic versions here already seem to be dissolving into the surface of the wall. This action continues further in a sequencing of transformative reductions, starting with the flanking windows, as Frommel notes: “An adroit observer would, even then, have found wonder in this upper floor: not only does it have no dado zone, but the windows arrive below the trabeation like pilasters, as if their volutes had exploded under a bilateral thrust.”66 This radical expansion of the pilaster dissolved what would have been the lower dado zone as well as its own center to create the window aperture, and repositioned the raised ridges between the pilaster flutes to the inner and outer edges as thin framing elements. It is not that the volutes have been exploded, but rather that the segment that connects the two volutes has been expanded through this action, providing the sense that the metric of this dimensional parameter had been stretched well beyond its canonical identity. Considering the Vitruvian origin story of Ionic volutes as “graceful curls” hanging down from matronly hair, these volutes would have seemed as incongruous then capping these windows as do the short wigs now that cap the hair of British barristers. The volutes disappear in the next step of this transformative sequence, which continues upward into the compressed mezzanine windows, while the framing elements are maintained as below. These elements are then dissolved further as the final step in this mezzanine level proceeds back over the Ionic pilasters, reducing to nothing more than a single frame (Fig. 44).
Fig. 45a. Palazzo Stati Maccarani, transformative sequence of portal (alternative scheme: Windsor Castle, inv. 10470).
Representation by author.
Fig. 45b. Palazzo Stati Maccarani, animation of transformative sequence of portal. Animation by author.
Most interestingly at Palazzo Stati Maccarani, the inverse of its upper-level dematerialization is enacted in the ground-level portal as an astonishing apparitional materialization of attendant support pillars emerging from the field of rusticated bugnato. Thus, a similar startling shift in social and tectonic class and classification occurs in this ground-level portal which—like Diego in Cellini’s narrative—is an elaborately enhanced and composite figure placed by Giulio in the center of the arrangement, developed as a mixture of low piano rustico and high piano nobile figurations. The ennobled triangular pediment emanating from the background layer in the piano nobile is brought down into the portal in this lower level, along with, as previously noted, the interstitial space in the central bay that now here provides the measure for the pillar supports. These pillars take on the “stone” coursing of the piano rustico, but now as actual travertine stone, cut as blocks from a quarry and of course carved with great craft to give the feigned appearance of informal rustication. Giulio indents a counter-relief enframing along the inside edge of the portal, from which thus emerge in relief pilaster-like shafts, whose identity as ennobling orders is made evident as this crafted rough stone is now further crafted into cultivated bases—even though, or perhaps better stated especially because, this stage of their transformative process starts in the most “primitive” of the orders, the Tuscan. And as a stage up in the class of orders, crafted at the top of the shaft are the previously mentioned rare two-listel Doric capitals of the piano nobile with all of their parts (from the top of their cornice (cimacia) to the bottom of their neck), ironically now complete in this lower level rather than the expected noble level (animated in Fig. 45a). Raised above these capitals and spanning the portal opening are the voussoirs, a repositioning upward from their lower role as horizontal lintels (pittabande) spanning the shop fronts. This repositioning of the voussoirs to establish the central portal was tested in the alternative façade scheme (Windsor Castle drawing, inv. 10470), which Paul Davies and David Hemsoll have now ascribed to the recording hand of Sebastiano Serlio, wherein these voussoirs are lifted as an isolated figure upward all the way to the string course.67 In the final portal the hybrid interlocking of the lowered pediment and these raised voussoirs results in a refiguration and reduction in number of voussoirs, as in the western façade, in this instance from seven to five. The top inclined elements of the pediment extend past the central bay opening and their return as the bottom molding is interrupted by the voussoirs, but a sense of their reciprocal pressure is enacted by a discernable change in the angle of the remaining voussoirs, inward as in the eastern façade (Fig. 45b). In the Windsor drawing, all the bugnato including the voussoirs are flush with the façade as stucco-covered bricks, but in the realized work, these voussoirs, like the other elements of the portal, are robust travertine masses, all mutually emergent in prominence from the façade. Over fifty years hence, this particular combination of an emergent set of rough-hewn voussoirs and a split-pediment set on rusticated piers with unadorned two-listel Doric capitals will be the guiding model for the central architectural figure in his friend Titian’s final painting, Pietà (1576)—requiring for its painted transformation only the lowering of the pediment onto the capitals to achieve the primary configuration of its outer architectural framework (Fig. 46a, animated in 46b).68
Fig. 46a. Transformational sequence from Giulio Romano’s Palazzo Stati Maccarani portal to the portal of Titian’s Pietà.
Representation by author.
Fig. 47b. Animation of transformational sequence from Giulio Romano’s Palazzo Stati Maccarani portal to the portal of Titian’s Pietà. Animation by author.
§ X
In Titian’s painting, this downward shift results in the centered trinity of voussoirs extending in a structurally contradictory manner overtop the pediment, but what is particularly unique in the Palazzo Stati Maccarani portal is that the engaged confluence of vertical and horizontal structural figures arranged by Giulio develops as a provocative interlocking of the voussoirs and the pediment, provocative to the degree it has provoked a curious tenor of commentary. As in Frederick Hartt’s description (“… the invading forms of the rusticated blocks … burst the entablature, press upward, and fill the pediment”), critics have tended to use sexualized terms of a rather antagonistic nature in describing the relations between the voussoirs and the pediment in this portal—the voussoirs are said either to “brutally invade” (Tafuri) or to be “held fast by” (Lotz) the pediment—perhaps as an unstated or unconscious reference to Giulio’s engravings of I modi (The Positions) of the same period.69 But as Talvacchia has stated, what was most scandalous about I modi in its time was neither the visually explicit sex nor Aretino’s accompanying smutty sonnets, but the enactment of the mutual engagement and enjoyment in the exchange rather than a portrayal of a singular forceful (male) action.70 Historians have had an uncomfortable time relating aspects of I modi specifically to Giulio’s architectural production, judging from the almost complete silence in this regard. Even Tafuri’s more directed engagement of the topic of Cinquecento eros and spirituality with regard to Giulio nevertheless remains at the level of a generalized sense of “artistic license and licentiousness.”71 But at a most fundamental level, in the dynamic ordine and parametric varietà within and between the varying positions in which these exchanges are enacted, there are four apposite aspects of these dynamic performances that can be noted here.
Fig. 47a. Transformative sequence of I modi, from Position 8 to Position 11.
Representation by author.
Fig. 47b. Animation of transformative sequence of I modi. Animation by author.
First, these Kama Sutra-like sexual positions of the engravings are the dynamic performance of a “parametrics” of bodily components—move his arm here, move her leg there—through various forms of a mutually interactive arrangement and rearrangement of figures in the social field. Comparing I modi’s most well-known example, Position 11, in which the mattress and the couple are simultaneously slipped (part way) down off the bed and lifted up, with Position 8, in which the mattress is still on the bed as is the couple (positioned in a similar pose but with their opposite limbs engaged)—digitally reconstructed in Figure 47a and animated in Figure 47b with the latter as the before and the former as the after—we can perceive through their actions an animated transitioning and repositioning, “a succession of dynamic actions.”
Fig. 48. Palazzo Te, East Courtyard Façade.
Photograph by author.
Second, as discussed, what Giulio enacts throughout his work is the interrelations of figures within a field. The voussoir and the pediment in the central portal at Palazzo Stati Maccarani are engaged in a mutual interaction, rather than one figure acting upon another. Just as in Giulio’s most infamous scene in the courtyard of Palazzo Te: it is pointless to describe the “slipped triglyph” as a single figure, as what one encounters there pointedly are triglyphs slipping down while the pediments underneath them lift (and open) up (Fig. 48) by virtue of the prominent keystones underneath them. An interactive repositioning—like the couple’s slipping down and lifting up in I modi—a double movement along a vertical axis. Even in the “slipped keystone” in the central portal on the eastern side of the courtyard there is an ambiguous double-movement, as the keystone is both slipping down from its arch and slipping up into the pediment.
Fig. 49a. Palazzo Te, The Banquet of Cupid and Psyche, Room of Psyche.
Photograph by author.
Fig. 49b. Palazzo Te, The Banquet of Cupid and Psyche, Room of Psyche, animation of satyr mixture of nymphs and goats. Animation by author.
The dynamic relational acrobatics of I Modi, ranging from simple to more extreme sexual sporting, is enacted as surprisingly varied figurations of a coupled-figure—the beast, to use François Rabelais’s contemporaneous phrase, with two backs—this is the third aspect to note with respect to this series. In Giulio’s work, this coupling is often configured, as in the satyrs in the Room of Psyche [Camera di Psiche] in Palazzo Te, as a composite or hybrid figure, not just conjoined but as already mixed or as visibly in the process of a transmutive mixing—in this fresco portrayed through another triple-layering, with the goats in the foreground, the human-featured nymphs in the background, and the hybrid satyrs literally and figurally inbetween in the middle layer (Fig. 49a, animated in Fig. 49b). The term hybrida occurs in Horace’s Satires and Pliny’s Natural History in the cross-breeding sense of an incorporated mixture of a lower (uncultivated) figure with a high (encultured) figure, although in the Renaissance the terms used by Raphael, Cellini, Vasari, and Serlio for such mixtures, as Alina Payne has discussed, are composti, composito, mescolanza, mescugli, and mistura.72 Diego was configured in the Cellini story as a mixed figure of gender and class: male and female, the son of an artisan (albeit an aspiring one) posing in the company of “the best who were in Rome.” Bramante’s fake stones helped an aspiring middle class—or in the case of Giulio’s patron Cristoforo Stati, a noble but with limited means—to adopt the pose of a noble palace that hybridized characteristics of antiquity with its own modern modes. The very desire and unease in the Cinquecento regarding how to arrange a composite identity of the antiquity and the modern Aretino turns into the highest compliment for his friend Giulio, just as Serlio will praise him for his ability to mix low uncultivated and high artificed styles, the rustic with the orders.73
Fig. 50. Palazzo Stati Maccarani, Balustrade Window.
Photograph by author.
Fig. 51a. Palazzo Stati Maccarani, existing Loggia.
Photograph by author.
Fig. 51b. Palazzo Stati Maccarani, hypothetical digital reconstruction of Loggia with balustrade on the third level.
Representation by author.
At Palazzo Stati Maccarani, another mix of high and low attributes, along with the main portal, is Giulio’s creation of “balustrade-window” frames in the piano nobile level of the courtyard, which Frommel states “were to inspire Peruzzi, Michelangelo, Alessi, and many others.” Unlike the Ionic window at Villa Lante that merely juxtaposes two figurations, these balustrade-windows hybridize the side profile of a higher order balustrade with an unadorned lower order mezzanine window frame (Fig. 50).74 As Giulio shows us in the fresco in the Room of Psyche with its extended family portrait of goats, nymphs, and the resultant satyrs, the hybrid aspect of any composite figure requires parents of differing figurations. The satyr’s horns and tails are conjoined goat figurations, while the legs phase-change: the partially furred, partially fleshed thighs with forward-facing humanoid knees transition down to back-legged bovid hocks and hoofs. But it is the enlarged and pointed yet still humanoid ears that are the most telling and unsettling hybrid feature. In the balustrade-windows, the ears of the mezzanine window are transformed from their abruptly squared-off projections to a smoothed joining, enacted through the curvatures of the balustrade profile, while the frame loses both its outer relief edging and its inner counter-relief edging, flattening into a single-surface thin plane. There are “eared” window frames in Palazzo Stati Maccarani’s courtyard, but currently there are no balustrades, only solid parapets—unlike the residential projects of Giulio both before and after this palazzo (Fig. 51a). This anomaly can be rectified by observing in the photographs of the courtyard taken just prior to the restoration work of 1979–1981 that while the loggia at the piano nobile level was then infilled on the inboard side of a solid parapet, the top-level infill was centered mid-column,75 suggesting that there was not a solid parapet at that top level but rather a more easily removable balustrade railing, digitally reconstructed here (Fig. 51b). This hypothesis would be consistent with this level’s balustraded precedent in the Third Loggia of the Vatican (as evident in the similarity of its Composite capitals) completed by Giulio around this time, and provides the logic (and completes the “parentage”) for the presence and formation of this otherwise inexplicable composti figure of a balustrade-window.
Fig. 52a. Palazzo Stati Maccarani, capital fragments found on the southern end of the Courtyard.
Photographs by author.
Fig. 52b. Palazzo Stati Maccarani, hypothetical digital reconstruction of second Loggia.
Representation by author.
Fig. 52c. Palazzo Stati Maccarani, section through courtyard showing hypothetical reconstruction of second Loggia (base section modified from C. L. Frommell’s modification of Studio F. Borsi’s section).
Representation by author.
Regarding this top level of the courtyard, in addition to proposing this Vatican precedent, Frommel has stated that the “cornice of the trabeation leads one to understand that the second storey should have been unified by a composite order.”76 His hypothesis is validated by the evidence of a series of vertical indexically-stained traces along the flanking walls aligned over the pilasters of the other levels, which would suggest a Palazzo Baldassini-like figuration (an end loggia with pilastered flanking fictive sides) at this level. In addition, our discovery of previously undocumented fragments of similar capitals present on the south side of the courtyard, opposite to and level with the existing northern loggia, suggests the possibility of a second loggia (Fig. 52a). Thus, while further corroborative evidence is needed, Frommel’s (and this three-sided loggia) hypothesis can be literally if tentatively extended to propose the completion of this circuit all around the courtyard (Fig. 52b, c), with full porches on the north-south axis and flanking pilastered sides on the east-west axis (although not yet the fully surrounding balustraded loggia Giulio would depict a few years later frescoed in the vault of the Chamber of the Seasons [Camerino della Stagioni] in the Palazzina of Margherita Paleologa at Palazzo Ducale). Whether there existed one or two loggia in the courtyard, it is worth noting that the presence of a loggia on the same level that the servants occupied would be another mixture of the class of architectural figurations by Giulio. Which further suggests why, unlike the exterior façades, the courtyard façades complete the expected hierarchical evolution of ordering—from the notable ground-level combination of the implied rustication of ashlar cladding overlaid with Doric pilasters (which appears to be the first such fully apparent mixture at the ground level in Roman palazzo design), to the Ionic order of the piano nobile, to the attic level’s Composite order—as the nobles reach up to occupy the sheltered inner light and air of the top servant level. This vertical class extension upward with its otherwise inexplicable elongation of the courtyard’s orders—which Tafuri observes attenuates them “to their breaking point”77—may also suggest some aspects of the reasoning behind the main stairway window’s upward elongation past the rustication into the next level, which enacts the sense of breaking through the entablature meant to keep those levels separate (Fig. 53), an upward mobility in keeping with the forms of social circulation in palaces of this time, wherein access for visitors designated worthy to ascend to the piano nobile was gained “through an entryway into a loggia, courtyard, and staircase leading into a hall and from there into the owner’s apartment.”78
Fig. 53. Palazzo Stati Maccarani, West Courtyard Façade.
Photograph by author.
This mutability of the mixed or hybrid composite figure is a form of performance common to the very plays Giulio was designing stages for or with whose authors he had close affiliations: the mixing of identities of masters and servants (Erostrato and Dulippo in Ludovico Ariosto’s I suppositi, for which Raphael and Giulio composed the stage design for its performance before Leo X in 1515), genders (the twins Lido and Santilla in Bibbiena’s La calandra, for which Giulio composed the stage design in Mantua in 1532, but which had already been performed before Leo X at the Vatican in 1515), or both themes as in the play Giulio is cited by name (Aretino’s Il marescalco, in which the page Carlo has the role of “the bride” to Federico Gonzaga’s official Stablemaster).79 In these performances of transformations from one characterization to another, characters disappear and reappear, concealed literally in trunks and figuratively in other identities. As in the transformation of order from piano nobile to attic on the outer façades of the palazzo, Giulio enacts spatial exchanges and inversions of servants configured over and in relation to noble figures in many of his already mentioned paintings and engravings around this time, and later at Palazzo Te will paint glimpses up into the life of the servant level in the coffered ceiling of the Room of the Victories [Camera delle Vittorie, Fig. 54a], as well as the view of a servant placing a vase of flowers in the painted mezzanine window panel above the Loggia of the Muses [Loggia delle Muse] in the north façade of the courtyard (Fig. 54b).
Fig. 54a. Palazzo Te, servant life depicted in the ceiling of the Room of the Victories.
Photograph by author.
Fig. 54b. Palazzo Te, servant life depicted in mezzanine windows above the Loggia of the Muses, North Courtyard Façade.
Photograph by author.
The fourth relevant aspect, evident in Position 11 of I modi, is this act and enactment of looking, not just the manifestation of the spatialized construction of these scenes, but the interplay of the scene and the (voyeuristic) witnessing of the scene in and through the architecture by an outside viewer, as with the servant in Giulio’s contemporaneous painting Two Lovers (Fig. 10). In both cases this viewer is depicted dynamically: positioned standing outside of the room (where the coupling is happening) while repositioning themselves by leaning inside to view the event, spatially entangled simultaneously inside and outside of the scene. This conscious enactment of a viewer viewing Giulio will transform into the most famous and infamous aspect of his work, the wink and the nod to you (the meta-viewer), as in the case of the slipped triglyph and raised pediment, this breaking of the visual fourth wall in direct address—spatially entangling you inside and outside of the scene—which appreciators and detractors alike alight upon. But it should be noted that direct forms of address to the audience occur frequently in other performance modes at this time, as when the servant Fresenio does so midway through Bibbiena’s La calandra, as when the priest Fra Timoteo does so midway through Niccolò Machiavelli’s contemporaneous La mandragola, or as when the narrator does so repeatedly throughout Ariosto’s Orlando Furioso.80 And in the School of Athens, Raphael has painted himself in the scene looking at us looking, as does the then-contemporary spectator in the historical scene of The Donation of Constantine who looks directly out at us now-contemporary viewers (Fig. 55).
Fig. 55. Raphael (completed by Giulio Romano), The Donation of Constantine, Hall of Constantine, Palazzi Vaticani, Vatican City, 1520–1521.
§ XI
This brings us back to the west elevation we began with, to the curious and crucial matter regarding the simultaneous continuance and disruption of the three layers of the front façade as the ground-floor rustication continues to wrap around the building, while at the upper levels only the aedicular windows and cornices continue against a blank background (perhaps a sly nod to his colleague and competitor Antonio da Sangallo the Younger’s Palazzo Farnese under construction at the time). Above the ground level at the northwest corner just before you turn into Piazza Sant’Eustachio, what you see is the very edge plane of the front façade, this edge of the social mask that is the modern façade Giulio has placed over the existing Stati family property. Just as at the southwest corner of Palazzo Te, the edge that is the performance of this built mask to an existing building is revealed, so the frame edge of the performance is itself figured as part of the performance, as will be the case in many instances where Giulio will set up a framework precisely to play with, exceed, rearrange, and reorder it (Fig. 56).
Fig. 56. Left: Palazzo Stati Maccarani, northwest corner; Right: Palazzo Te, northwest corner.
Photographs by author.
Contrary to expectations, these interruptions do not negate the iteration of the field, rather it is precisely through these interruptions that we become conscious of the field, and indeed in the most extreme cases its very framework, its meta-condition, as in the case of the narrator of Ariosto’s Orlando Furioso who keeps interrupting the story of one character to interweave the story of another (II, 30: “But many threads are needed for my tale / And so, to weave my canvas as I please / I’ll leave Rinaldo and the plunging prow /And turn to talk of Bradamante now.”).81 In other words: through these interruptions once again dissonance is introduced and resolution artfully delayed, a technique of suspense generally deployed as well throughout the plays of Aretino, Ariosto, and Bibbiena, and in the very dialogic structure of The Courtier.82 Even in Ariosto’s meta-stanza, Rinaldo and Bradamante are not just autonomous unrelated characters, they are siblings whose developments are intertwined throughout the story, as with the characters in these other works whose narrative disruptions, moments of suspension, and delayed dénouements are techniques to heighten interactive couplings, transforming relations, and iterative development. Ariosto, in his 1520 verse elegy to Raphael that he imagined as the epitaph on the tomb, expressed the importance and pleasure of this momentary suspension: “Hither turn your eyes—the delay is not long—he who lies here deserves that you stop, however hurried you may be. Perhaps many an image painted by his hand was often worth your stopping with a pleasing delay.”83
If, as Tafuri states, “Giulio privileges interruption and intersection,” it is within a differential and mutable field that these syncopations are performed, as intended disruptions—unlike the unintended gap in the west façade—to reveal further responsive interactions.84 The fourth-level addition that caused this gap hardly provides the sense of active mutual coupling of these literary or I modi exchanges or of any of Giulio’s additions to existing works, but only bares down as an additive burden on the building—even if it instigated for us here the reconstruction not only of its own crime and of the field of the west façade (for whose previously unaccountable incompleteness it was responsible), but more significantly of a series of transformative modalities engaged throughout the work of Giulio Romano. Giulio’s mode of responsive adaptability is developed even and especially in those disruptions caused by the constructional exigencies of the projects, such as the “cut-off” edge of the eastern edge of the north courtyard façade at Palazzo Te (Fig. 57), where the right edge of the window’s “stone” surround and associated voussoirs appear to be completely and abruptly truncated (the result of the negotiation with the internal arrangements of windows in the Hall of the Horses situated on the other side of that wall).85 Similarly, the cutting-off of the building fabric at the southern edge of the eastern façade of Palazzo Stati Maccarani (Fig. 58) enacts the inability of the patron Cristoforo Stati to purchase the neighboring property, which interrupted the regularization of his lot. The degree to which this façade would have had to extend into the neighboring property to complete the module is illustrated in Figure 59a. The parametrically malleable modules of stucco-covered bricks could easily have been modulated to fit (Fig. 59b), or, as at nearby Palazzo Turci (Fig. 60), which Giulio would have seen, he could have provided a reveal at the interface (Fig. 59c) to regulate the blocks (these variations are animated in sequence in Fig. 59d). But instead, both at Palazzo Stati Maccarani and Palazzo Te, Giulio created instances of architectural figures in the act of suspension.
Fig. 57. Palazzo Te, North Courtyard Façade.
Photograph by author.
Fig. 58. Palazzo Stati Maccarani, East Façade.
Photograph by author.
Fig. 59a. Palazzo Stati Maccarani, East Façade. Hypothetical view to indicate extent into adjoining property needed to complete the existing module.
Representation by author.
Fig. 59b. Palazzo Stati Maccarani, East Façade. Hypothetical view to indicate the mutable compression possible to maintain the whole module.
Representation by author.
Fig. 59c. Palazzo Stati Maccarani, East Façade. Hypothetical view to indicate how a reveal would maintain the whole module.
Representation by author.
Fig. 59d. Palazzo Stati Maccarani, animation of East Façade variations. Animation by author.
Fig. 60. Palazzo Turci, Rome.
Photograph by author.
And contemporaneously with his design of Palazzo Stati Maccarani, the frescos of The Hall of Constantine in the Vatican Stanza are suffused with such interruptions in its iterative fields by means of the trompe l’oeil interruptive curling that suspends the action of the scenes of the pictorial hanging fabric (as in the Cellini story). Yet, even in these interruptions, virtual interactions are suggested across gaps, as exemplified by the immoderately attired dwarf soldier depicted at the edge of The Vision of Constantine (Fig. 61), who contrary to expectations is visually related through a witty coupling across this disjunctive break to the allegorical figure Moderatio through her gesture (right hand extended into his field giving the appearance of her almost touching him) and his gaze (which gives the appearance of him making eyes at her).
Fig. 61. Raphael (completed by Giulio Romano), detail of The Vision of Constantine. Hall of Constantine, Palazzi Vaticani, Vatican City, 1520–1521.
In regard to the higher consciousness of this transformative play of interactive gesture and gaze, developed by Giulio in ways that are still startling, there is one more pertinent portrait around these early years of his formation, the double portrait in the Louvre of Raphael’s Self-Portrait with Giulio Romano (1519), recently reconfirmed as such by Tom Henry and Paul Joannides (Fig. 62).86 Raphael, in the background and to the outer edge, looks directly out at us still, a decade later from the School of Athens. Giulio, foregrounded and positioned—as he positioned Diego—in the center, is animated in the midst of a dynamic turn looking back and up at the seemingly static Raphael, while simultaneously pointing forward. Not, as Alberti implied in On Painting, toward some crucial scene within the painting (as we can see a painted version of Giulio doing in The Donation of Constantine), but rather, as Alberti in fact stated, toward what is happening in the scene and what is “marvelous” [maraviglioso] there, which in this scene of exchange between Raphael and Giulio is that the latter, as the mediating layer in the painting, is pointing out of the picture field toward a third layer, the field of culture that is the real fore-ground, toward the scene of our looking, as the ever-future historic viewers looking back at Giulio Romano and the transformative arts of the Cinquecento.
Fig. 62. Raphael, Self-Portrait with Giulio Romano, Musée du Louvre, Paris, 1519–1520.
Postscript
Perhaps the historiographically necessary shift away from Renaissance studies as the central concern in the discipline that occurred toward the end of the last century has provided an interruption, a suspension, which allows us now, through new tools of analysis, to perceive new and renewed interactive couplings, transforming relations, and ongoing developments in this area of the field—enmeshed as these aesthetic modes were within the politics of identity in that time, which may provide some reflection on certain genealogies of matters of identity in our own time. What is crucial is to avoid reducing these works either to examples of genius on the one hand or to mere symptoms of social malaise on the other hand. However, hurried we may be—in flight from prior canonical subjects and the history of methodologies used to study them—turning our eyes to closely read multimodal and multimedia designers in the Cinquecento like Giulio Romano may help us disrupt the fallacious distinctions between close and distant reading of artifacts. Distant readings are interesting as more than metaphorical pronouncements to the extent their hypotheses are evident metonymically in the close reading of their artifacts. Close readings are interesting as more than empirical descriptions to the extent they draw forth more distant hypotheses that cross and connect disciplines. In the work here this drawing forth provided the impetus to evolve certain methodologies through dynamically analytic rather than statically documentary forms of digital scholarship. “Substituting the static condition with a succession of dynamic actions” enhanced the ability, in this instance, to track the complex transformative modes and epistemological investigations engaged across the architectural and pictorial work of Giulio Romano. Which in turn and in tandem may allow new perspectives in the distant and close readings of the social context and cultural modes of that period. Or, in any period or any cultural language, through whichever themes are evident in the particular contexts and modes of a specified instance—the canonical ones as well as the ones that up to now have been excluded from the canon—each and every one requiring regular re-investigations in order to provide not just renewed accounts of the documentary what of those languages, but how they are socially activated in their work, and how they may activate and communicate new forms of self-conscious knowledge of the figures and fields and frameworks of disciplinary research.
Acknowledgments: A shorter version of this chapter was first published in Ugo Bazzotti, ed., Giulio Romano e l’arte del Cinquecento (Modena: Franco Cosimo Panini Editore, 2014), the proceedings from the eponymous conference held in Mantua in May 2009. In acknowledgement, a first order of thanks goes to Francesco Benelli for his insightful engagement and colleagueship in these matters. For this Aggregate publication, my thanks go to the always insightful attentions of Meredith TenHoor, furthered by the engaged responses of Cammy Brothers, Edward Eigen, and Michael Osman, along with the editorial assistance of Elliott Sturtevant and Linda Walsh. Other critical attention and support for this research has been provided by James Ackerman, Fabio Barry, Ugo Bazzotti, Guido Beltramini, Andrew Bernheimer, Howard Burns, Preston Scott Cohen, Paul Davies, Kurt Forster, Michael Hargens, David Hemsoll, Il Kim, Jeannie Kim, Laura Kurgan, Reinhold Martin, Brian McGrath, Mary McLeod, Joanna Merwood-Salisbury, Jorge Otero-Pailos, Jonsara Ruth, Jason Vigneri-Beane, George Wheeler, Aaron White, and Gwendolyn Wright. Gracious access to the palazzo has been facilitated by Marco De Santis, Christian Di Bella, Ida D’Urso, Luigi Gianniti, and Romeo Panella. My colleagues Francesco Benelli, Jorge Otero-Pailos, George Wheeler in the Columbia University Rome Workshop, along with the participation of our students Angela Curmi, Adam Eaker, Brian Lee, Michael Marsh, Christina Varvi, and Lorenzo Vigotti, provided fundamental assistance in the development of the work. Institutional support for the Workshop has been generously extended by Deans Amale Andraos and Mark Wigley, Senior Associate Dean David Hinkle, Paul Byard, and Andrew Dolkart—with assistance from the Samuel H. Kress Foundation and the American Academy in Rome (thanks to Adele Chatfield-Taylor, Christopher Celenza, Cristina Puglisi, and Pina Pasquantonio). Additional support for this research has been contributed by the Architectural League of New York, the Graham Foundation for Advanced Studies in the Fine Arts, the New York State Council on the Arts, Parsons The New School for Design, and Pratt Institute. Additional archival and documentary assistance has been provided by Stefan Gruber, Kyungjae Kim, Rossana Nicolò, and Jason Vigneri-Beane. Unless otherwise noted, the translations here have been developed with the assistance of Adam Eaker and Lorenzo Vigotti. Visual production for the images included here has been aided by the extraordinary coordinating efforts of Cathy De Almeida, Madhavi Jandhyala, Younjin Park, and Jieun Yang, along with Joe Hwangbo, Adam Jakubowski, Damon Lau, Brian Lee, Wonshok Lee, Michael Marsh, Aaron White, and Luc Wilson.
✓ Transparent peer-reviewed
Mark Rakatansky, “The Transformations of Giulio Romano: Palazzo Stati Maccarani,” Aggregate 5 (February 2017), https://doi.org/10.53965/AGWL9936.
- 1
Giorgio Vasari, Le vite de’ più eccellenti pittori, scultori e architettori, nelle redazioni del 1550 e 1568, Vol. V, ed. Rosanna Bettarini (Florence: Sonsoni, 1966), 64; English translation: Lives of the Artists, Vol. II, trans. George Bull (Middlesex: Penguin, 1987), 217.
↑ - 2
Ernst Gombrich, “Giulio Romano als Architekt,” (Phil. Diss. Ms, Wien, 1933), 22. Gombrich’s brief entry on the palazzo (18–24) is part of a small introductory section in the dissertation on Giulio’s Roman work, which is primarily focused on Palazzo Te and the other works around Mantua.
↑ - 3
See Amedeo Belluzzi and Kurt W. Forster, “Giulio Romano, architect at the court of the Gonzagas,” in Giulio Romano, ed. Ernst Gombrich et al. (Cambridge: Cambridge University Press, 1998), 96–99 for their use of the term “irregular scansion.”
↑ - 4
Ana Gonzáles Mozo, “Raphael’s Painting Technique in Rome,” in Late Raphael, ed. Tom Henry and Paul Joannides (London: Thames & Hudson, 2013), 319–349.
↑ - 5
Benvenuto Cellini, La Vita, ed. Lorenzo Belloto (Parma: Fondazione Pietro Bembo / Ugo Guanda Editore, 1996), 109–110; English translation: Benvenuto Cellini, My Life, trans. Julia Conaway Bondanella and Peter Bondanella (Oxford: Oxford University Press, 2002), 48–50. Cellini, La Vita, 109–110; My Life, 49, 50.
↑ - 6
Cellini, La Vita, 109–110; My Life, 49, 50.
↑ - 7
Laura Giannetti and Guido Ruggiero, eds. and trans., Five Comedies from the Italian Renaissance (Baltimore: Johns Hopkins University Press, 2003), xv.
↑ - 8
Vasari, Le vite, Vol. I, 113; English translation: Vasari on Technique, ed. G. Baldwin Brown (New York: Dover Publications, 1960), 208.
↑ - 9
Jeroen Stumpel, “On Grounds and Backgrounds: Some Remarks about Composition in Renaissance Painting,” Simiolus 18:4 (1988): 219–243.
↑ - 10
“…sono sciocchissime, senza arte o bontate alchuna.” This version is in the Castiglione family archive in Mantua (original text in John Shearman, Raphael in Early Modern Sources (1483–1602), Vol. I (New Haven: Yale University Press, 2003), 504. The later Munich manuscript version (521) refers to these latter sculptures as thus lacking both art and design [senza arte e designo buono alcuna]. On Raphael’s visual acuity in distinguishing and dating the various sculptures on the Arch, see Arnold Nesselrath, “Raphael’s Archeological Method” in Raffaello a Roma: il convegno del 1983, ed. C. L. Frommel and M. Winner (Rome, Edizioni dell’Elefante, 1986), 364–366: “Raphael dates the architecture to the Constantinian age and the reliefs to the periods of Trajan, Antoninus Pius, and Constantine respectively. ‘Antoninus Pius’ can also mean Marcus Aurelius, so that except for the Hadrianic tondi, Raphael noticed all the stylistic differences in the monument, that are distinguished by scholars today. Even if he had indeed meant the predecessor of Marcus Aurelius, he was out by only one emperor… An analysis of the arch of Constantine like the one attributed to Raphael has been achieved only in this century after 400 years of research on the monument.”
↑ - 11
Vasari, Le vite, Vol. V, 60; Lives, 212.
↑ - 12
Vocabolario degli Accademici della Crusca (Venice: G. Alberti, 1612), 13.
↑ - 13
Vasari, Le vite, Vol. V, 79; Lives, 231.
↑ - 14
Belluzzi and Forster, “Giulio Romano,” 126.
↑ - 15
Vasari, Le vite, Vol. V, 79; Lives, 231.
↑ - 16
For a general discussion of markets and merchants in this period, see Fernand Braudel, Civilization and capitalism, 15th–18th century, v. 2: The Wheels of Commerce (New York: Harper & Row, 1983) and his Out of Italy: 1450–1650 (Paris: Flammarion, 1991). For the 1516 Papal bull Inter curas multiplices, see Manfredo Tafuri, Ricerca del Rinascimento: Principi, città, architetti (Torino: Einauldi, 1992), 108; English translation: Interpreting the Renaissance: Princes, Cities, Architects, trans. Daniel Sherer (New Haven: Yale University Press, 2006), 77.
↑ - 17
Christoph Luitpold Frommel, “Living all’antica: Palaces and Villas from Brunelleschi to Bramante,” in Italian Renaissance Architecture from Brunelleschi to Michelangelo, ed. Henry A. Millon (London: Thames and Hudson, 1996), 195. That translation states “…the members of the upper class in the space of a few decades had become the most avant-garde patrons in Rome,” but the word designating this class in the original publication is borghese.
↑ - 18
Ibid., 195.
↑ - 19
See Manfredo Tafuri, “‘Roma instaurata:’ Strategie urbane e politiche pontifice nella Roma del primo ‘500’,” in Raffaello architetto, ed. C. L. Frommel, et al. (Milan: Electa, 1984), 80–90, as well as his “Urban Development Strategies in Renaissance Italy,” Zodiac 1 (1988): 19–28, included in his later Interpreting the Renaissance, 67–85. See also Christoph L. Frommel, “Papal Policy: The Planning of Rome during the Renaissance,” Journal of Interdisciplinary History 17:1 (1986): 1, 55–58.
↑ - 20
Christoph L. Frommel, “The Roman Work of Giulio,” in Giulio Romano, ed. Gombrich et al., 83.
↑ - 21
Giuseppe Valadier, L’architettura pratica dettata nella scuola e cattedra dell’insigne Accademia di S. Luca, Vol. IV (Rome: Sapere 2000 Edizioni, 1992), 88–92. This treatise was the culmination of Valadier’s five decades of experience as one of the premier Neo-Classical planners and restoration architects in Rome. While he was involved in the restoration efforts at Giulio’s Villa Lante (circa 1807), as of yet there is no evidence to tie him directly to these particular reinforcements at Palazzo Stati Maccarani. Infrared photography performed by our Columbia University research team in January 2010 revealed vertical iron rods embedded within the gap section (a small piece of which is now exposed on the surface), another form of reinforcing utilized in these periods of conservation.
↑ - 22
Archivio Storico Capitolino, Archivio Savorgnan di Brazzà, Fondo Maccarani 020. The dating of the addition remains complicated, as the nineteenth-century north elevations of Angelo Uggeri and Giovanni Battista Cipriani also do not show the addition, perhaps because they were striving to produce idealized representations in the spirit of Lafréry and Falda. Regardless, in relation to the hypothesis proposed here as to what instigated the gap in the rustication, the only matter of significance is that this level was a later addition, which irrespective of definitive dating is thoroughly evident.
↑ - 23
Frommel, “The Roman Work of Giulio,” 83.
↑ - 24
Manfredo Tafuri, “Giulio Romano: language, mentality, patrons,” in Giulio Romano, ed. Gombrich et al., 18.
↑ - 25
Ibid., 18.
↑ - 26
Tafuri, Ricerca del Rinascimento, 9: “Come nel Cortegiano, vive una concezione metamorfica e trasformazionale del linguaggio architettonico e figurativo.”
↑ - 27
Howard Burns, “‘Quelle cose antique et moderne belle de Roma’. Giulio Romano, the theatre and the antique,” in Giulio Romano, ed. Gombrich et al., 141. Emphasis added.
↑ - 28
Tafuri, Ricerca del Rinascimento, xxi; Interpreting the Renaissance, xxix.
↑ - 29
Cellini, La Vita, 152; My Life, 71.
↑ - 30
Vasari, Le vite, Vol. V, 65; Lives, 217.
↑ - 31
Ernst Gombrich, “‘That Rare Italian Master…’: Giulio Romano, Court Architect, Painter, and Impresario,” in New Light on Old Masters (Chicago: University of Chicago Press, 1986), 151.
↑ - 32
Frederick Hartt, Giulio Romano (New Haven: Yale University Press, 1958), Vol. I, 74–77. As to the question of who was really Master of the State, it was Cardinal Ercole Gonzaga who, upon becoming Duke, had this very treasurer executed for having “enriched himself upon the exchequer” (at the expense it seems of Giulio, and many others no doubt).
↑ - 33
Tafuri, “Giulio Romano: language, mentality, patrons,” 20.
↑ - 34
Frommel, “The Roman Work of Giulio,” 78.
↑ - 35
Christoph Luitpold Frommel, The Architecture of the Italian Renaissance (London: Thames and Hudson, 2007), 135.
↑ - 36
Frommel, “The Roman Work of Giulio,” 88. As the qualifier in the quote (“much more clearly”) indicates, modalities of movement are hardly lacking in the work of Michelangelo, and not merely in the justly oft-cited Laurentian Library staircase. Even as his extraordinarily intensive effects seem to develop as syncopated accumulations of disjunctive figurations, it is not in spite of but through this agency that Michelangelo develops, for example, the vertical recombinant sequencing of the doorways and windows in the Library, the Medici Chapel, and in his studies of papal tombs. For a close reading of the generative “fragmentation and dismemberment” in his drawings and architecture, see Cammy Brothers, Michelangelo, Drawing, and the Invention of Architecture (New Haven: Yale University Press, 2008).
↑ - 37
Book I, section 28 of Baldesar Castiglione, Il libro del cortegiano (Milan: Einauldi, 1998), 62; English translation, The Book of the Courtier, ed. Daniel Javitch and trans. Charles Singleton (New York: Norton, 2002), 34.
↑ - 38
James Haar, “The Courtier as Musician: Castiglione’s View of the Science and Art of Music,” in Castiglione: The Ideal and the Real in Renaissance Culture, ed. Robert W. Hanning and David Rosand (New Haven: Yale University Press, 1983), 169.
↑ - 39
Book II, section 13: Castiglione, Il libro del cortegiano, 137; The Book of the Courtier, 76.
↑ - 40
James Haar, “The Courtier as Musician,” 172.
↑ - 41
James Haar, “The Courtier as Musician,” 173.
↑ - 42
Book II, section 13: Castiglione, Il libro del cortegiano, 137; The Book of the Courtier, 76.
↑ - 43
John Shearman, Raphael’s cartoons in the collection of Her Majesty the Queen, and the tapestries for the Sistine Chapel (London: Phaidon, 1972), 9 and Lisa Pon, “Raphael’s Acts of the Apostles Tapestries for Leo X: Sight, Sound, and Space in the Sistine Chapel,” Art Bulletin 94:4 (2015): 388–407.
↑ - 44
See André Pirro and Gustave Reese, “Leo X and Music,” The Musical Quarterly 21:1 (1935): 1–16; John Shearman, Raphael’s cartoons in the collection of Her Majesty the Queen, 12–15; Richard Sherr, “Performance Practice in the Papal Chapel during the 16th Century,” Early Music 15:4 (1987), 452–462; Edward E. Lowinsky, “The Concept of Physical and Musical Space in the Renaissance,” in Music in the culture of the Renaissance and other essays (Chicago: University of Chicago Press, 1989), Vol. 1: 6–18; Anthony M. Cummings, The Politicized Muse: Music for Medici festivals, 1512–1537 (Princeton: Princeton University Press, 1992) and his The Lion’s Ear: Pope Leo X, the Renaissance Papacy, and Music (Ann Arbor: University of Michigan Press, 2012). Isaac’s Optime divino, written in 1513 to honor his former pupil’s election to the papacy, is included in the recording of the Tallis Scholars, Heinrich Isaac: Missa De Apostolis (Oxford, England, Gimmell Records, 1991). Other polyphonic motets associated with Leo X may be heard on Joshua Rifkin/Cappella Pratensis, Vivat Leo!: Music for a Medici Pope (Amersfoort, The Netherlands: Challenge Classics, 2010).
↑ - 45
Book I, sections 33–35, 37: Castiglione, Il libro del cortegiano, 73, 74, 77, 80–82; The Book of the Courtier, 40, 41, 43, 44–45.
↑ - 46
Vasari, Le vite, Vol. V, 56, 77; Lives, 208, 229.
↑ - 47
Kurt W. Forster and Richard J. Tuttle, “The Casa Pippi: Giulio Romano’s House in Mantua,” Architectura 3 (1973): 116–119. Related to the mixed identity of this façade, while emphasizing the mask as a sign of eloquence, they also note its entrepreneurial aspect, as Roman merchants worshipped Mercury “as a god of gold and profit, and they erected statues of him … before their places of business. In this sense one could understand the statue in Mantua as a neo-antique bottega [shop] sign used by Giulio as a talisman for commercial success.” See also Barbara C. Bowen, “Mercury at the Crossroads in Renaissance Emblems,” Journal of the Warburg and Courtauld Institutes 48 (1985): 222–229.
↑ - 48
Virginia Cox, The Renaissance Dialogue: literary dialogue in its social and political contexts, Castiglione to Galileo (Cambridge: Cambridge University Press, 1992), 15.
↑ - 49
On Castiglione’s borrowings from Cicero, see for example Barbara C. Bowen, “Ciceronian Wit and Renaissance Rhetoric,” Rhetorica 16:4 (Autumn 1998): 409–429. On Cicero’s deployment of the character Julius Caesar Strabo as a spokesman in De oratore, see John Richard Dugan, Making a New Man: Ciceronian Self-fashioning in the Rhetorical Works (Oxford: Oxford University Press, 2005), 104–146.
↑ - 50
Tafuri, Ricerca del Rinascimento, 9; Interpreting the Renaissance, 7.
↑ - 51
While suffused with precise analysis of the “studied casualness” and “informal” attributes of Giulio’s works, Tafuri’s section “Sprezzature” in his “Giulio Romano: language, mentalities, patrons” essay leaves the term itself in general suspension, which is evidently its general charm from the time of the The Courtier until the present, such that it has now made its way into popular culture and hence to advertising (fashion, yachts, coffee) as a vague signifier. Tafuri, “Giulio Romano: language, mentality, patrons,” 16–41.
↑ - 52
In Book II, see sections 46, 72, and 83: Castiglione, Il libro del cortegiano, 185–186, 217–218, 231–233; The Book of the Courtier, 106, 124, 131–132. Emphasis added.
↑ - 53
Book I, section 38: Castiglione, Il libro del cortegiano, 83; The Book of the Courtier, 46.
↑ - 54
Pietro Aretino, Lettere, Vol. II, ed. Francesco Erspamer (Parma: Fondazione Pietro Bembo / Ugo Guanda Editore, 1998), 749 (Aretino: Selected Letters, trans. George Bull (London: Penguin, 1976), 214: “In conversation, you are agreeable, serious and merry.”); Vasari, Le vite, Vol. V, 55. As Dugan (Making a New Man, 120) notes, in Cicero’s De oratore, Julius Caesar Strabo’s rhetorical style is extolled precisely for this mixture: “Now, hasn’t our friend Caesar here contributed quite an unusual sort of oratory, and an almost unparalleled style of speech? Who besides him has ever treated tragic affairs almost comically, sad things light-heartedly, serious ones merrily, and matters of the forum with an almost theatrical grace? And he does this in such a way that humour is not excluded by the magnitude of affairs, nor is seriousness compromised by his wit.”
↑ - 55
Bette Talvacchia, “Giulio Romano’s Sala di Troia: A Synthesis of Epic Narrative and Emblematic Imagery” (PhD diss., 1981), 109.
↑ - 56
The other three centered frescos are also notable inversely by the degree Giulio positioned them higher than this datum, two of them by virtue of being set above the doorways, the third by being set above the fireplace. It is also worth observing that unlike the paired vertical figures in Thetis at the Forge of Hephaistos and Thetis Delivering Armor to Achilles, the other two central frescos on the south and east walls, Ajax Struck by Lightning and The Dream of Hecuba, are single figures arranged to spread across the allocated space through a transitioning between vertical and horizontal positions: Ajax in the midst of toppling over, and a prone Hecuba who nevertheless has her left leg positioned upright resting on a footstool.
↑ - 57
Wolfgang Lotz, Architecture in Italy 1500–1600 (New Haven: Yale University Press, 1995), 76.
↑ - 58
Frommel, The Architecture of the Italian Renaissance, 119.
↑ - 59
Gombrich, “Giulio Romano als Architekt,” 22.
↑ - 60
In the limited literature of any descriptive value regarding this building, this transformative phenomena from pilaster to lesene has not gone unnoticed:
↑
“The Casa Caprini rustication is of massive, static blocks; in Palazzo Vidoni a rapid horizontal motion was introduced; but in Palazzo Maccarani rustication is discontinuous, comprised of vertical strips with gigantic interlocking lintels, and on the lintels are balanced the horizontal oblongs of the mezzanine windows. Then the upward thrust of the vertical strips is sustained by the pilaster and is further emphasized by the deliberately willed ‘deficiency’ of their entablature and cornice. And, above all this, what at first reading may appear to be pilasters finally disclose themselves to be no more than frames in a system of paneling that operates just as much in the horizontal as it does in the vertical dimension.”
This incisive description by Colin Rowe (“Grid/Frame/Lattice/Web: Giulio Romano’s Palazzo Maccarani and the Sixteenth-Century,” The Cornell Journal of Architecture 4 [1987]: 9) would be more notable were it not a near verbatim paraphrase of Frederick Hartt:
“In the Case Raffaello [Palazzo Caprini] the rustication is composed of massive blocks; in the Palazzo Vidoni these are traversed by rapid horizontal motion… In the Palazzo Maccarani, however, rustication is seen on second glance not to cover the whole surface but be divided up into vertical strips into which gigantic lintel interlock to form the shop fronts. On the lintels are balanced the horizontal oblongs of the mezzanine windows. An unmolded block cornice divides the piano rustico from the piano nobile, but the upward thrust of the rusticated strips is continued in the pilasters … these fuse with the entablature in the most ambiguous fashion: either the pilasters have no capitals … and then the architrave makes a detour around them, or they have capitals and the capitals are continued horizontally throughout the length of the building. In the top story these vertical forces fuse with the horizontal lines, dividing the whole into alternating horizontal and vertical panels already foreshadowed in the panels into which the windows of the piano nobile are set.” (Giulio Romano, Vol. I, 64–65)
The next sentence of Rowe’s—“After more than four hundred and fifty years language exhausts itself in the contemplation of Palazzo Maccarani, and the attempt to record such phenomena as these becomes almost dismissable [sic] as hopeless”—may seem to suggest some reason (but not some reasonable excuse) for this appropriation here. Ironically, even this sentence is an unacknowledged paraphrase of a sentence from his teacher Rudolf Wittkower’s Architectural Principles in the Age of Humanism (London: Warburg Institute, 1949), 76: “Language and patience have limits when describing a Mannerist structure, and many other features of this building [Palladio’s Palazzo Valmarana] may be left unrecorded.” Rowe continues in this vein, but in a more explicitly coy fashion:
“According to Ernst Gombrich (but, in what follows, I do not know how much is him and how much is me) at Palazzo Maccarani there is no distinction between the carrier and the carried. Members emerge from the building block only to be drawn back into it again. The portal is swallowed; rustication overwhelms the finer architectural membering; pilasters become not only the articulations but also the prisoners of the building mass.” (9)
There are several falsehoods in Rowe’s parenthetical remark: “in what follows, I do not know”—he knows— “how much is him and how much is me”—literally neither and nothing—due to the fact that he is continuing to copy right from the following sentences of the two-page entry on the palazzo in Hartt’s Giulio Romano:
“It is true as Gombrich says that in a strictly classical sense there is here no longer any distinction between the carrier and the carried. The members emerge from the building block only to be drawn back into it again. The portal in fact is swallowed up by the invading form of the rusticated blocks. They burst the entablature, press upward, and fill the pediment. They cover the pilasters, crowd around the capitals and the bases, and so exquisitely does Giulio define the slow strangling of the finer architectural members by the brutal rustication that it seems we are intended to extract a certain terror from watching them drown. Thus also the pilasters of the piano nobile, which make such a brave start, end as prisoners of the blind building-mass.” (Vol. I, 65)
The evidence of this direct transfer may be found in Rowe’s very first sentence of his essay that cites Hartt’s dating of the palazzo, and the sentence in the following paragraph that states “I suppose that my own exaggerated consciousness of this house derives from the appearance of Frederick Hartt’s monograph on Giulio of 1958,” let alone that Rowe’s footnote at this expropriated juncture in his text cites that given page (65) in Hartt rather than any text at all by Gombrich.
Nonetheless, as ever, Rowe’s observations in general are always intriguing for their suggestive connections between centuries and between aesthetic modes, even in this “highly casual survey,” as Rowe characterizes this essay, which after the initial description of the palazzo then proposes Giulio’s building as “the first dramatic presentation of those gridded, framed, or paneled wall surfaces which were even more characteristic of maniera achievement particularly in Central Italy” as a way to begin a “brief and relaxed gallop among the more accessible illustrations of the what here is called the sixteenth-century grid.” Which then leads to a change of direction around the mid-point wherein Michelangelo is instead proposed as the originator “of rectilinear strategies in the sixteenth century”—even if at the very end of the essay Rowe appears to leave open the question that he states as “Did Giulio do it first, or did Michelangelo?” Rowe’s direct references to Giulio and Palazzo Stati Maccarani throughout the essay amount to little more than two pages or so (a few more paragraphs on the palazzo, continuing this direct and unacknowledged copying of Hartt are included in his posthumous book on Italian architecture), whereas Michelangelo (and his works) comprise roughly half of the essay. So, it may be said that Palazzo Maccarani is the instigator for rather than the subject of the essay, in spite of its title, as Rowe himself says—“Incidentally this lecture could well have been called “Michelangelo and the Sixteenth-Century Grid” and not “Giulio [and the Sixteenth-Century Grid]”—approximately one quarter of the way through the audio version (25:26–25:30) in the collection of the Cornell University Library, recorded on October 22, 1986, as part of the Preston H. Thomas Memorial Lecture Series that autumn. And as my own exaggerated awareness of this palazzo was first initiated by Rowe’s essay, I am less interested in the act of this plagiarism, which historiographically one might say is rather poignant given his self-described flight from “all the seriosità of Germanic art history” that Wittkower and the Warburg had come to stand for him, than the way it leads up to and circulates around the particular phrase ascribed to Gombrich, especially as that phrase is not literally to be found as such in Gombrich’s text.
While it is interesting to note how Hartt’s prose (and Rowe’s paraphrase) begins in a straightforward manner and then rapidly becomes tinted with purpled patches—which Giulio seems to bring out in critics throughout the centuries, so unused as they are to such directly discursive forms of aesthetic address—and although Hartt’s (para)phrase of Gombrich that “in a strictly classic sense there is no longer any distinction between the carrier and the carried” is nicely turned, what Gombrich literally wrote (in the text Hartt is quoting from, “Zum Werke Giulio Romanos; 1. Der Palazzo del Te,” Jahrbuch der Kunsthistorischen Sammlungen in Wien 8 [1934]: 82) is that “… here the classical motifs of the ‘Orders’ are no longer the clear symbols of a fictive composition of bearing and burdening [… daß hier die klassischen Motive der »Ordnung« nicht mehr anschauliche Symbole einer fingierten Komposition von Tragen und Lasten sind], which dazzle as an autonomous system in front of the amorphous wall; rather, they are dragged into the working mass of the structure, which they are hardly still able to tame.” In fact Hartt’s phrasing is closer to Paul Frankl’s statement (which preceded Gombrich’s by a decade) regarding Jacopo Sansavino’s National Library of St. Mark’s: “Here the separation into supporting and supported parts is absolutely impossible [die Zerlegung in stützende und lastende Partien ist völlig ausgeschlossen].” Gombrich by contrast does not state that there is no (longer any) distinction between the vertical supporting and horizontal supported elements, as in fact each of these critics notes in detail the ways these distinct classical motifs are expressed by Giulio but are then subsequently put into transformative play. In fact this particular observation of Gombrich was made with reference not to Palazzo Stati Maccarani but to two Uffizi drawings that Gombrich identified correctly as depicting Giulio’s own house in Rome, designed in the same years as Palazzo Stati Maccarani just prior to Giulio’s departure for Mantua. Hartt appears not to have had access to Gombrich’s dissertation, which is not listed in his extensive bibliography, referring in his book rather to the two articles drawn from the dissertation that Gombrich published the following years (1934–1935), which make only passing references to the palazzo. But in his dissertation Gombrich does make similar observations regarding Palazzo Stati Maccarani, which are worth quoting more extensively here:
“While the windows are shaped entirely in the spirit of classical orders through the clear forms of the pediments—whose alternation between segmented and triangular pediment heightens the plastic isolation of the ensemble—the pilasters, which stand two a piece between the windows, lack the character of load-bearers in the classical sense.
“Released from their context, one could of course view them as pilasters of the Doric order, whose capitals, somewhat reflected in the masonry, continue as frieze. Meanwhile, set against the building itself they seem more like strips of masonry, around which the profiled cornice bends at right angles. Such an interpretation is suggested to the eye by the fact that every window is accompanied by a lesene-like recess. In this way, the pilasters lose their effective foil, the unarticulated masonry, their function as the intended bearer of the entablature is devalued, for the materiality of the brick walling becomes more apparent. In this way the main floor loses its character as a fictive order of structure, an autonomous world of forms placed in front of the amorphous structure; in its place comes here as well the concept of superimposed layers, which, visualizing the play of forces, seem at the same time to be born out of the structure and to have fused with it.
“Thus, the artistic intention of the main floor seems primarily to be its peculiar double structure. It is not difficult for the eye to understand its forms as derived from the classical order one is normally used to seeing. On the other hand, the eye conceives of this as only one possibility juxtaposed with another, that of a net-like system of equivalent strips of masonry. That also this second conception was intended by the artist is shown by the structuring of the top storey, which irrefutably brings the piano nobile’s possibility for evolution before our eyes. Here everything that might recall the orders has been effaced, the strips of masonry array themselves as double frames for the windows… . Bearing and burdening are not figured through plastic articulation, but rather the inner forces of the structure are meant to appear explicit through superimposed layers of relief.” (“Giulio Romano als Architekt”, 22–24)
Unlike the current use of the word “plastic” to express mutability, Gombrich is using the word plastiche here to mean an identity that has been molded into an already defined (classic) form, articulated as already pre-figured, as he says of the aedicular windows in the piano nobile. Thus, the double structure [Doppelstruktur] that he posits refers to the precise ambiguity Giulio has enacted in the building, not by eradicating distinctions between architectural figures, but by first manifesting “forms as derived from the classical order one is normally used to seeing,” starting thus in their pre-molded (plastic) figures evoking their distinctions, which are then developed into equivocal hybrid figurations, and sequentially revoking distinctions by making these formations further evolve “before our eyes” into a “net-like system [netzartiges System],” indeed in a parametrically “plastic” way as we might use this word today. As discussed, it is through his field of superimposed layering in relief that Giulio figures, refigures, and defigures (effaces) the distinctions of classical ordering in the façades of the palazzo.
For Rowe’s disciplinary shift away from Wittkower, see his As I Was Saying, Vol. I (Cambridge: MIT Press, 1996), 2, 8–10, 21. His phrase “all the seriosità of Germanic art history” is from his preface to the reprint of this essay in As I Was Saying, Vol. II (Cambridge: MIT Press, 1996), 104. For Gombrich’s own disciplinary shift away from both the dismissive and (under the influence of Max Dvořák) eulogistic appraisals of mannerism, from what he termed as “being under the spell of … [the then] fashionable interpretation” of mannerism as a form of “psychological malaise” and “spiritual crisis,” see his “Mannerism: The Historiographic Background,” first published in Studies in Western Art: Acts of the 20th International Congress of the History of Art, Vol. II (Princeton: Princeton University Press, 1963), 163–173; “Focus on the Arts and Humanities,” Bulletin of the American Academy of Arts and Sciences 35:4 (January 1982), 5–24; and “Architecture and Rhetoric in Giulio Romano’s Palazzo del Te” in New Light on Old Masters (Chicago: University of Chicago Press, 1986), 161–170; as well as Richard Woodfield, “Ernst Gombrich and Max Dvořák,” ars 44:1 (2011): 125–138. Frankl’s statement is from Paul Frankl, Die Entwicklungsphasen der neueren Baukunst (Leipzig: B. G. Teubner, 1914), 113–114; English Translation: Principles of Architectural History: The Four Phases of Architectural Style, 1420–1900, trans. James F. O’Gorman (Cambridge: MIT Press, 1968), 125. - 61
Gombrich, “Giulio Romano als Architekt,” 23.
↑ - 62
Ibid.; Frankl, Die Entwicklungsphasen der neueren Baukunst, 110; Principles of Architectural History, 114.
↑ - 63
Gombrich, “Giulio Romano als Architekt,” 23.
↑ - 64
Tom Henry and Paul Joannides have recently ascribed authorship for the execution of The Vision of Ezekeil to Giulio (while maintaining the design to be by Raphael). Regarding The Dëesis, they observe that “the bright aura around Christ is made up of a host of cherub heads dissolving, or decomposing, like phosphorescent sea-creatures.” Henry and Joannides, eds., Late Raphael, 109–117, 148–153. For further discussions see John Shearman, “Raphael’s Clouds, and Correggio’s,” in Studi su Raffaello, ed. Micaela Sambucco Hamoud and Maria Letizia Strocchi (Urbino: QuattroVenti, 1987), Vol. 1, 657–668 and Christian K. Kleinbub’s Vision and the Visionary in Raphael (University Park: Pennsylvania State University Press, 2011), 10–45.
↑ - 65
“E quanto a belli colori non essendo colori schietti non ponno parere perch’io li ho finti abbagliati et drento nella nebulla et suffocati nella fiama del splendore in forma de raggi del sole o vero figure drento una nebula o fiamma altramente chi havessi fatto parere li colori manifesti serrebbe stata una confusione de figure come un panno de razzo… la intention mia, perché io volevo ogni cosa e le carne et li panni el tutto fossi in color de fiamma et tanto più abbagliate et annichilate quanto erano più lontane et quelle che son di qua da la fiamma quelle che son di qua da la fiamma come Adam et Noè et quelli altri patriarchi si potevano fare di colori manifesti et terminati.” Daniela Ferrari, ed., Giulio Romano: repertorio di fonti documentarie (Rome: Ministero per i beni culturali e ambientali, Ufficio centrale per i beni archivistici, 1992), II: 977. Translation slightly modified from Hartt, Giulio Romano, I: 249. Rather than “cloud,” nebula translates as fog, the consistency of which may transform from dense cloud to medium vapor to light mist, as it does in the paintings of Raphael and Giulio cited here. Suffocati may be translated either as “suffocated” or “suppressed.” And rather than “annihilate,” which would give the sense of total destruction, annichilare translates, according to the Vocabolario degli Accademici della Crusca, as scemare, diminuire, ridurre quasi al niente, guastare: “dissolve, diminish, reduce almost to nothing, ruin.” For a reading of this passage as a form of image suppression related to changing liturgical attitudes regarding the worship of intercessory saints, see Alexander Nagle, The Controversy of Renaissance Art (Chicago: University of Chicago, 2011), 247-248.
↑ - 66
Frommel, “The Roman Work of Giulio,” 73.
↑ - 67
Paul Davies and David Hemsoll, Renaissance and later architecture and ornament (The Paper Museum of Cassiano dal Pozzo, Series A: Antiquities and Architecture, n. 10), Vol. II (London: Royal Collection Trust, 2013), 136–139. As in the western façade, this encounter of the upper level descending to the lower-level alters the number of voussoirs (in this case from seven to five) through a removal of the outer stones.
↑ - 68
In regard to the source of this architectural element in the painting, it is understandable that commentators would tend to cite Titian’s trio of Venetian friends (Sanmicheli, Sansovino, and Serlio), all of whose rusticated style it should be stated was influenced by Giulio, and none of whose specific works have as many features and overall figural coordinates in common with this element as does the portal of Palazzo Stati Maccarani, which as far as I can ascertain has not been referenced in the literature. To be most accurate, it may be said it is a mixture inspired by the work of a number of Titian’s friends, with Palazzo Stati Maccarani as the primary referent. The oft-cited rusticated doorways of Serlio are banded half-columns rather than fully rusticated pilasters, and while certain features of the ground level of Sanmicheli’s Palazzo Bevilacqua come close, with its regular blocking and arched windows, its lower-level apertures are without pediments and the collars of its Doric capitals are ornamented unlike those in the painting.
In the literature on this work, Giulio has been occasionally and rather generally cited, although in a few instances more specifically with reference to Palazzo Te. In both its exterior and courtyard façades, there are arched niches, but these are situated between unrusticated pilasters and columns, and its two pedimented portals are supported by unrusticated half-columns in one case and merely brackets in the other case. It is also understandable that it would be Giulio’s Mantua work that commentators would cite, as Titian was a frequent visitor there, and in 1536 went to collaborate with Giulio on the Room of the Caesars at Palazzo Ducale, during which time he also painted Giulio’s portrait. If there is any of the Mantua work close in configuration, it would be either the Porta Giulia (although its pediment is separated from the pilasters by a full decorated entablature) or the unbuilt Porta del Te and Project for a Portal with a Loggia, which like the ground level of Giulio’s own house in Rome have the combination of the regular-blocked columnar and arch structural systems of the painting. But both of these grand portals have banded half-columns and the house’s modestly scaled portal has no pediment. The guttae that strangely appears under the painting’s keystone is also suggested by a similar condition under the rusticated blocks in the pedestal of the Project for a Portal, but that portal’s pediment is positioned on the upper level. More appositely in this regard at Palazzo Stati Maccarani, there is a matching zone of articulation in the portal voussoirs as part of the indented counter-relief enframing the inside edge of the portal.
Titian traveled to Rome in the autumn of 1545, only a few months following their mutual friend Aretino’s letter to Giulio in February expressing their collective relief that the reports of Giulio’s death were false, the good news upon which, he conveyed in the letter, he saw in Titian’s eyes tears of joy (Pietro Aretino, Lettere sull’arte, Vol. 2, ed. by Fidenzio Pertile [Milan: Edizioni del Milione, 1957], 51–52). Thus, it is reasonable to assume Titian would have sought out his friend’s work in Rome, and, as Palazzo Stati Maccarani is centrally located near the Pantheon, it is unlikely that he would have missed visiting it. As previously mentioned, Vasari’s second edition of the Vita (1568) cites Lafréry’s engraving of the façade, and one may imagine Titian being particularly attentive to this edition as he had not been included in the earlier edition. Titian and Giulio are both linked with Lafréry through the latter’s associate Cornelis Cort, the Dutch engraver who lived in Titian’s house working on engravings of the artist’s paintings in 1565–1566 and 1571–1572, and who also had published engravings of Giulio’s work through Lafréry (Christopher L. C. E. Witcombe, Copyright in the Renaissance: Prints and the Privilegio in Sixteenth Century Venice and Rome [Leiden: Brill, 2004], 113), so access to the engraving of the palazzo may be assumed to have been readily available.
And while the portal of Palazzo Stati Maccarani shares with the painting’s architectural element its most significant features—the rusticated pillars, the rusticated voussoirs in relation to the broken pediment, the implied area for the guttae under the central voussoir, and the two-listel unadorned capitals—it is worth noting that Giulio’s Rangoni monument, now situated in the Cathedral of Modena, consists of a simple open pediment set just above two unrusticated Composite pilasters. Claudio Rangoni, a friend of Aretino, died in 1537, so Giulio could well have shown Titian his design during the latter’s visit to Mantua in 1540, providing an associative and memorial motivation for the uncanonical lowering of the pediment in the painting.
Among the essays that reference the architectural element of this painting, see Erik Forssman, “Über Architekturen in der Malerei des Cinquecento,” Wallraf-Richartz-Jahrbuch 29 (1967), 105–139; Kate Dorment, “Tomb and Testament: Architectural Significance in Titian’s Pietà,” The Art Quarterly, 35:4 (Winter 1972): 399–418; Lionello Puppi, “Tiziano e l’architettura,” in Tiziano e il manierismo europeo, ed. Rodolfo Pallucchini (Firenze : L. S. Olschki, 1978), 205–230; Nicholas De Marco, “Titian’s Pietà: The Living Stone,” Venezia Cinquecento 2:4 (1992): 55–92; and Giovanni Nepi Scire, “La Pietà,” in Der späte Tizian und die Sinnlichkeit der Malerei, ed. Sylvia Ferino-Pagden (Wien: Kunsthistorisches Museum, 2007), 357. On Giulio’s association with Titian, see John Shearman, “Titian’s Portrait of Giulio Romano,” Burlington Magazine 107:745 (1965): 172–177. On the Rangoni monument, see Jacqueline Burckhardt, “The Rangoni monument in the Cathedral of Modena,” in Giulio Romano, ed. Gombrich et al., 300–301.
↑ - 69
Hartt, Giulio Romano, Vol. I, 65; Tafuri, “Giulio Romano: language, mentality, patrons,” 25; Lotz, Architecture in Italy 1500–1600, 76.
↑ - 70
Bette Talvacchia, Taking Positions: On the Erotic in Renaissance Culture (Princeton: Princeton University Press, 1999), 26, 96–99.
↑ - 71
Tafuri, “Giulio Romano: language, mentality, patrons,” 11–50 (esp. 11–16).
↑ - 72
Minton Warren, “On the Etymology of Hybrid (Lat. Hybrida),” The American Journal of Philology 5:4 (1884): 501–502. See also Alina Payne, “Mescolare, composti and Monsters in Italian Architectural Theory of the Renaissance” in Disarmonia, brutezza e bizzarria nel Rinascimento, ed. Luisa Secchi Tarugi (Florence: Franco Cesati, 1998), 271–289, and “Architectural Creativity and bricolage in Renaissance Architectural Literature,” RES: Journal of Aesthetics and Anthropology (1998): 20–38.
↑ - 73
Pietro Aretino, Lettere, Vol. II (Parma: Fondazione Pietro Bembo / Ugo Guanda Editore, 1998), 748–750: “anticamente moderni e modernamente antichi.” Sebastiano Serlio, Sebastiano Serlio on architecture: Books I–V of Tutte l’opere d’architettura et prospetiva, trans. Vaughan Hart and Peter Hicks (New Haven: Yale University Press, 1996), 270.
↑ - 74
Frommel, The Architecture of the Italian Renaissance, 129. Earlier pictorial versions of balustraded frames occur in Bibbiena’s Stufetta in the Vatican, completed by Raphael’s Workshop in 1516. An even earlier example appears in the inscription plaque on the head end of Antonio del Pollaiuolo’s 1493 bronze tomb of Pope Sixtus IV (Il Kim drew my attention to this instance), also in the Vatican, as well as in the framing of the title of its Philosophia relief, while full-end balustrade supports appear in the table of its Geometria relief. As noted by Amedeo Belluzzi, this tomb seems the key reference for Giulio’s project for the monument to Francesco II Gonzaga (Gombrich et al., Giulio Romano, 288).
↑ - 75
A photograph documenting the infill condition of the loggia can be found in I Palazzi del Senato: Palazzo Cenci (Rome: Editalia, 1989), 33.
↑ - 76
Frommel, “The Roman Work of Giulio,” 63, 82.
↑ - 77
Tafuri, “Giulio Romano: language, mentality, patrons,” 25.
↑ - 78
Frommel, “Living all’antica,” ibid. For further discussions of the development of the sectional sequencing of visitation as a form of social organization in palaces, see Kathleen Weil-Garris and John D’Amico, “The Renaissance Cardinal’s Ideal Palace: A Chapter from Cortesi’s De Cardinalatu,” in Studies in Italian Art and Architecture: 15th through 18th Centuries, ed. Henry A. Millon (Rome: Edizioni dell’Elefante, 1980), 45–124, and Patricia Waddy, Seventeenth-Century Roman Palaces: Use and the Art of the Plan (New York and Cambridge: Architectural History Foundation and MIT Press, 1990), 3–13.
↑ - 79
For Aretino’s Il marescalco and Bibbiena’s La calandra, see Giannetti and Ruggiero, Five Comedies from the Italian Renaissance, 1–70, 117–204. For Ariosto’s I suppositi, The Comedies of Ariosto, ed. Edmond M. Beame and Leonard G. Sbrocchi (Chicago: University of Chicago Press, 1975), 51–98. In the prologue of the later verse revision of I suppositi (1528–1531), Ariosto will make a sly reference to his former stage designer’s assistant’s I modi: “And, although I speak to you about substitution, my substitutions are not like those ancient ones that Elephantis depicted in various actions, forms, and manners and that have reappeared in our own day in the holy city of Rome. These have been printed on fine paper as if they were the purest things, so that everyone in the world could have a copy. Nor are mine similar to those that the dreamy sophists have discovered in their dialectics.” As Beame and Sbrocchi have noted, suppositi has a range of meanings, as the “Latin participle, suppositus, itself translates into a number of possible Italian equivalents: supposto (supposed or assumed); supposto (submitted, subjected, or exposed); sostituito (substituted or interchanged); finto (pretended or feigned); scambiato (exchanged or mistaken); and even posposto (placed after or behind). Obviously … Ariosto was hoping that the minds of his audience would wander over a number of these meanings” (95–96). The same intention that his audience might wander over this sort of range of meanings might well be said of Giulio. Two of the most significant meanings that Ariosto affirms through his cunningly avowed denials are sexual and rhetorical exchanges, which indeed provide much of the very play engaged by his and the other erudite comedies of this time.
↑ - 80
For Machiavelli’s La mandragola, see Giannetti and Ruggiero, Five Comedies from the Italian Renaissance, 71–116. For Ariosto’s techniques of refiguring through interruptions in the narrative field, see Daniel Javitch, “Cantus Interruptus in the Orlando Furioso,” Modern Language Notes 95:1 (1980): 66–80, and “Narrative Discontinuity in the Orlando Furioso and its Sixteenth Century Critics,” Modern Language Notes 103:1 (1988): 50–74.
↑ - 81
Ludovico Ariosto, Orlando furioso, ed. Emilio Bigi (Milano: Rusconi, 1982), 146; English translation: Orlando Furioso, trans. Barbara Reynolds (London: Penguin, 1975), 145. On the relation between Ariosto’s numerous references to weaving and the act of plotting, see Sergio Zatti, The Quest for Epic: From Ariosto to Tasso (Toronto: University of Toronto Press, 2006), 244–245. Zatti’s literal translation of the first lines of this stanza are even more pointed and poignant: “But because I need various threads for various webs, all of which I know how to lay out like a weaver [ma perché varie fila a varie tele / uopo mi son, che tutte ordire intendo].” The relation of ordine to the act of weaving (ordire) a field so as to enact transformations of surfaces and thus mutations of identity is conveyed in Canto III, 23 of Ariosto’s Cinque Canto: “Having already set the threads in the warp [ordine l’orsoio], Ganelon prepared the woof of the plot he was weaving and summoned from his ring the devil who knew how to change himself [mutar] from one skin to another.” Cf. Ludovico Ariosto, Cinque Canti, trans. Alexander Sheers and David Quint (Berkeley: University of California Press, 1996), 192–193.
↑ - 82
Castiglione is mentioned twice in Orlando Furioso (xxxvii, 8 and xlii, 87) and given the overlap of their coordinates, it should not be surprising the influence the work of Ariosto would have on Castiglione. As Olga Zorzi Pugliese notes, in the first redaction of the Cortegiano manuscript “a flattering comparison is made between Ludovico Ariosto and the ancients, stating that ‘in one person he combines both Homer and Menander’.” Yet another combination of the grave and the amusing. Olga Zorzi Pugliese, Castiglione’s The Book of the Courtier (Il Libro del Cortegiano): A Classic in the Making (Napoli: Edizioni Scientifiche Italiane, 2008), 128.
↑ - 83
Shearman, Raphael in Early Modern Sources (1483–1602), Vol. I, 639–640.
↑ - 84
Tafuri, “Giulio Romano: language, mentality, patrons,” 25.
↑ - 85
Paul Davies and David Hemsoll (Renaissance and later architecture and ornament, 276–279) have documented a more regularized alternative design for this façade that concealed this negotiation to a greater extent (notwithstanding that in this scheme “the final window is still offset to the right, even misaligned with the dado beneath”), providing evidence that more comfortable solutions of greater fit were rejected on occasion for more dramatic enactments.
↑ - 86
Henry and Joannides, eds., Late Raphael, 296–300.
↑
