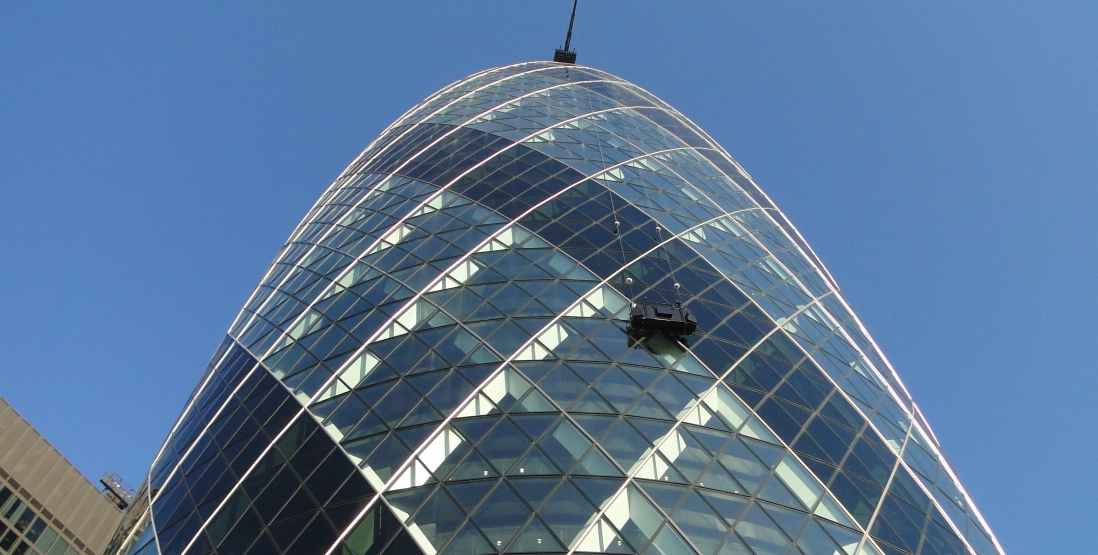
In addition to being an urban icon, 30 St Mary Axe is a financial and legal instrument, a capital asset, and a building 180 meters tall containing some 525,000 square feet of occupiable floor space within a gross area of more than 800,000 square feet.
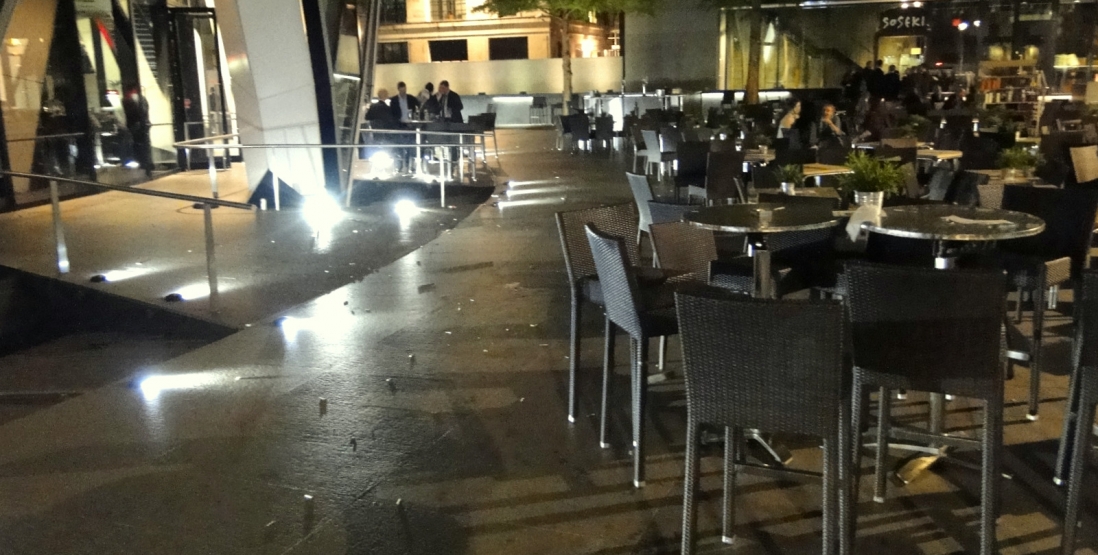
The tower sits at the center of a trapezoidal site on the east side of St Mary Axe in the insurance district in the northeastern quadrant of the City of London. At street level the building contains a two-story entrance lobby along with three elevator lobbies encased by a ring of retail spaces accessed from an inset pedestrian arcade.
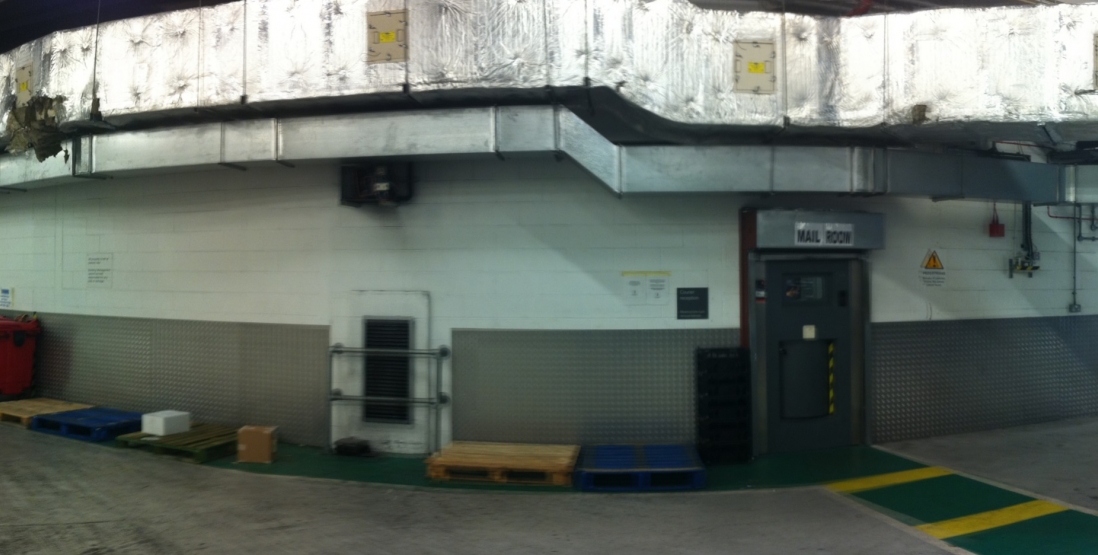
A shallow basement of only one story, reached by a vehicle ramp as well as by stair and elevator, extends beneath the entire site, holding storage and service rooms along with building plant and limited parking.
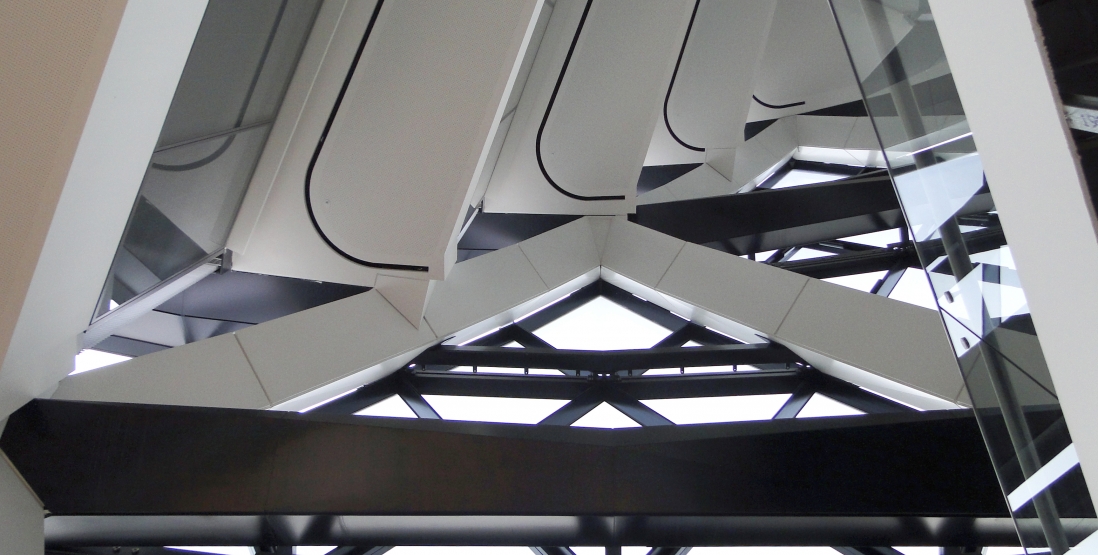
Above the two-story lobby-and-retail zone are thirty-two circular floors on which office space is arrayed in rings between core and curtain wall. Conditions vary, but in most cases the workspace is laid out along six rectangular “fingers” radiating from the core and separated by triangular voids that cut inward from the perimeter. Because the layout rotates five degrees from floor to floor, these voids create unusual multistory atria that spiral up through the building for two or six stories.
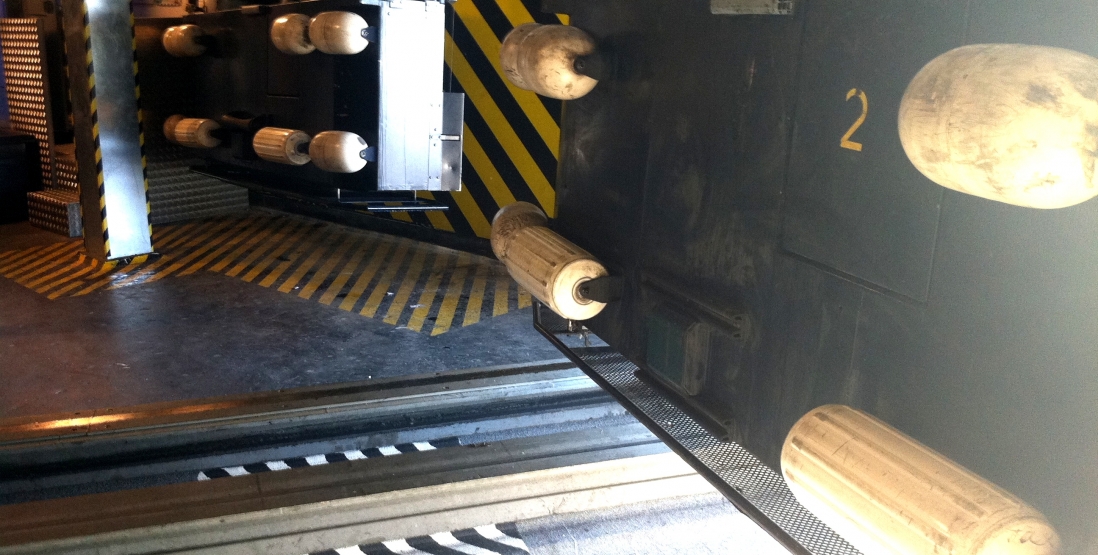
From bottom to top they rise: two-pack, six-pack, two-pack, two-pack, two-pack, then three more six-packs. These are capped by Level 34, a one-pack elevator transfer and private dining floor atop the office stack. Levels 35, 36, and 37 hold service spaces containing building plant, switching rooms, and the garage for two different window-washing apparatuses.
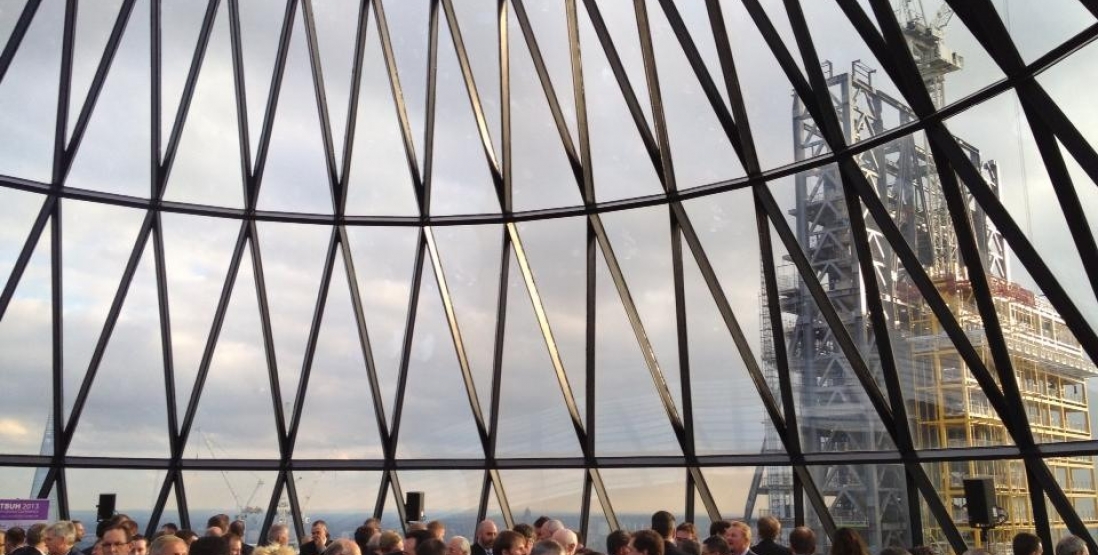
Level 37 also accommodates the kitchen for the private club that operates a restaurant and lounge on the top three floors, the uppermost of which is a mezzanine reached by spiral stair and hydraulic elevator. Encased entirely by glass, this spectacular space offers a full panorama of London.
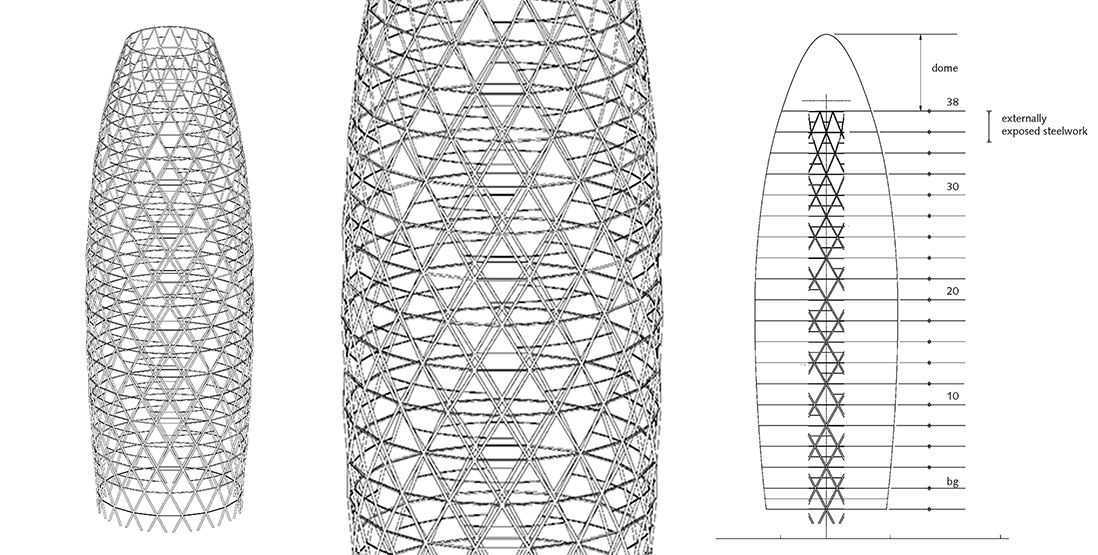
From the ground to the equator at Level 17 each floor has a slightly greater diameter than the one below. From 18 up the diameters dwindle as the building tapers to its rounded apex. Up to the 38th floor, the tower is supported by a cylindrical steel core and a perimeter steel diagrid generated by intersecting lines of raked columns that follow and mirror the spiraling of the atria around the building. Stiffened every two stories at its nodes by horizontal hoops that tie back to the core at ten-degree intervals, the diagrid forms a triangulated cage that resists lateral wind loading and so allows for a lighter, more open core that affords planning flexibility. Because the building is circular in plan and curves in section as well, the local connection geometry between the diagrid’s straight structural members and its structural nodes changes from floor to floor. Powdercoated aluminum panels encase the diagrid to mask and fireproof the steel. Levels 39 and 40 are supported by the structure below and enclosed not by the diagrid but by a lighter steel dome that sits atop it.
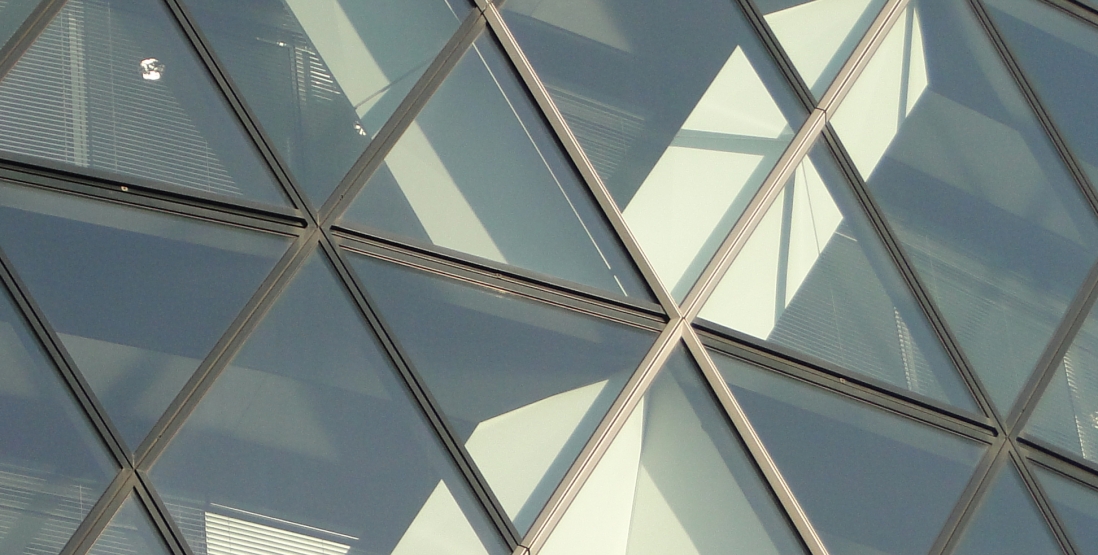
For most of its extent, the diagrid is encased by a clear double-glazed curtain wall based on a diamond-shaped module four meters tall by five degrees of the circumference wide. Where these diamonds are bisected by a floorplate they are divided into a pair of triangular windows separated by a transom containing a narrow air vent.
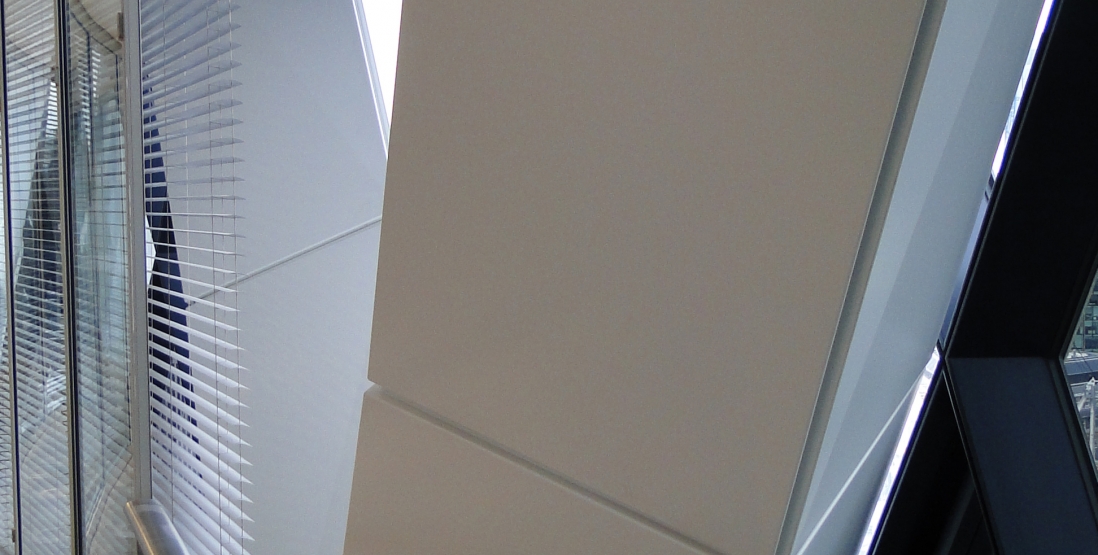
In twenty-four of the thirty-six bays on any given level, where the office fingers meet the perimeter, a single-glazed curtain-wall with mechanically operated blinds sits just inside the diagrid, encasing the structure in the airspace of a double-skin Abluft or exhaust façade system.
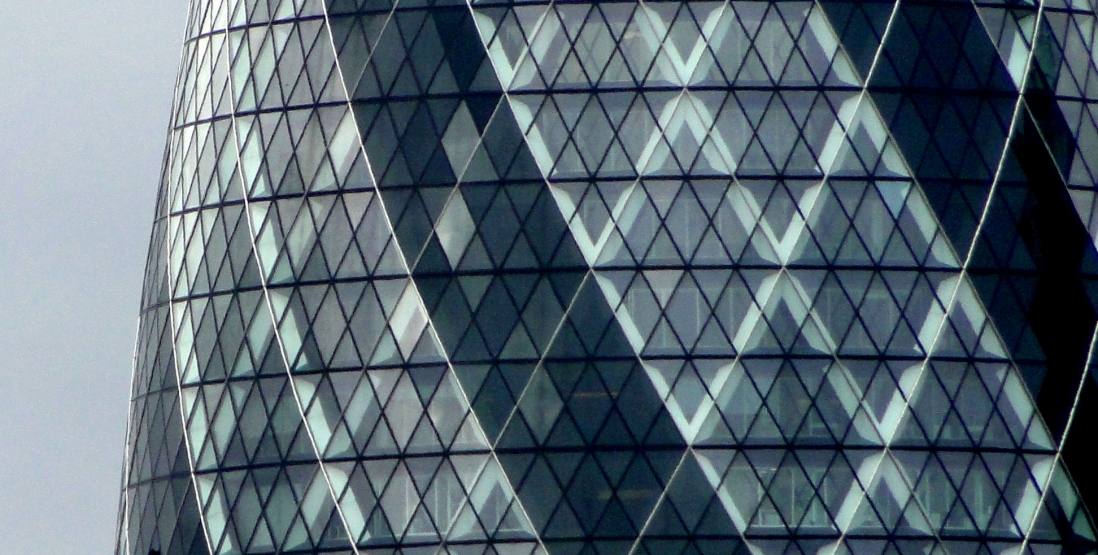
In the other twelve bays, corresponding with the spiraling atria where there is no internal curtain-wall, the external curtain-wall is tinted to reduce solar gain and contains some operable windows that tilt open via computerized mechanical controls. In the plant-and-service transition zone from Levels 34 to 38, the curtain wall accommodates special panels such as ventilation intake and exhaust louvers, solid insulated panels, and garage door panels for the cleaning apparatuses. The dome has its own distinct cladding system that includes a curved glass oculus at the apex.
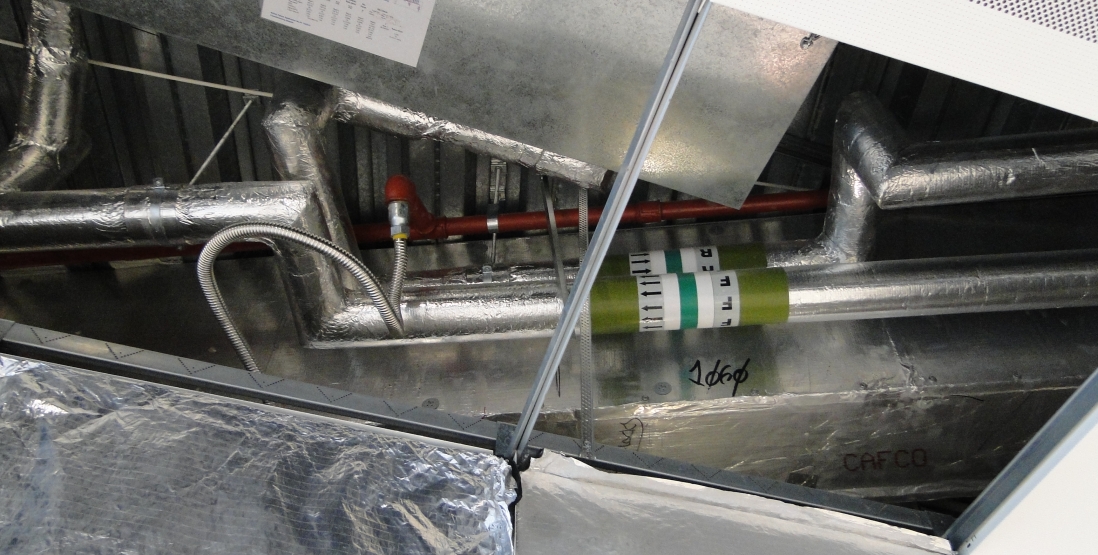
The plant rooms in the basement and upper floors contain water-cooled chillers that supply temperature-controlled water to fan coil units distributed around the building at every floor. (Additional plant facilities are housed, along with property management offices, in a narrow rectangular six-story building at the northeast corner of the site.)
Exterior air drawn in through façade vents is cooled or heated by these fan coil units, which sit between the underside of the floor slabs and the dropped ceilings, before supplying the office space. This distributed system eliminates the air ducts that might otherwise eat up core space, and it allows each office finger to operate as a semi-autonomous zone for temperature control purposes. The heat that builds up between the two layers of curtain-wall is exhausted by vents at the top of each two-story exhaust zone. The operable windows that line the six-story spiral atria allow the computerized building management system to exploit the pressure differentials at points thirty degrees apart around the façade to draw air in and through the building.